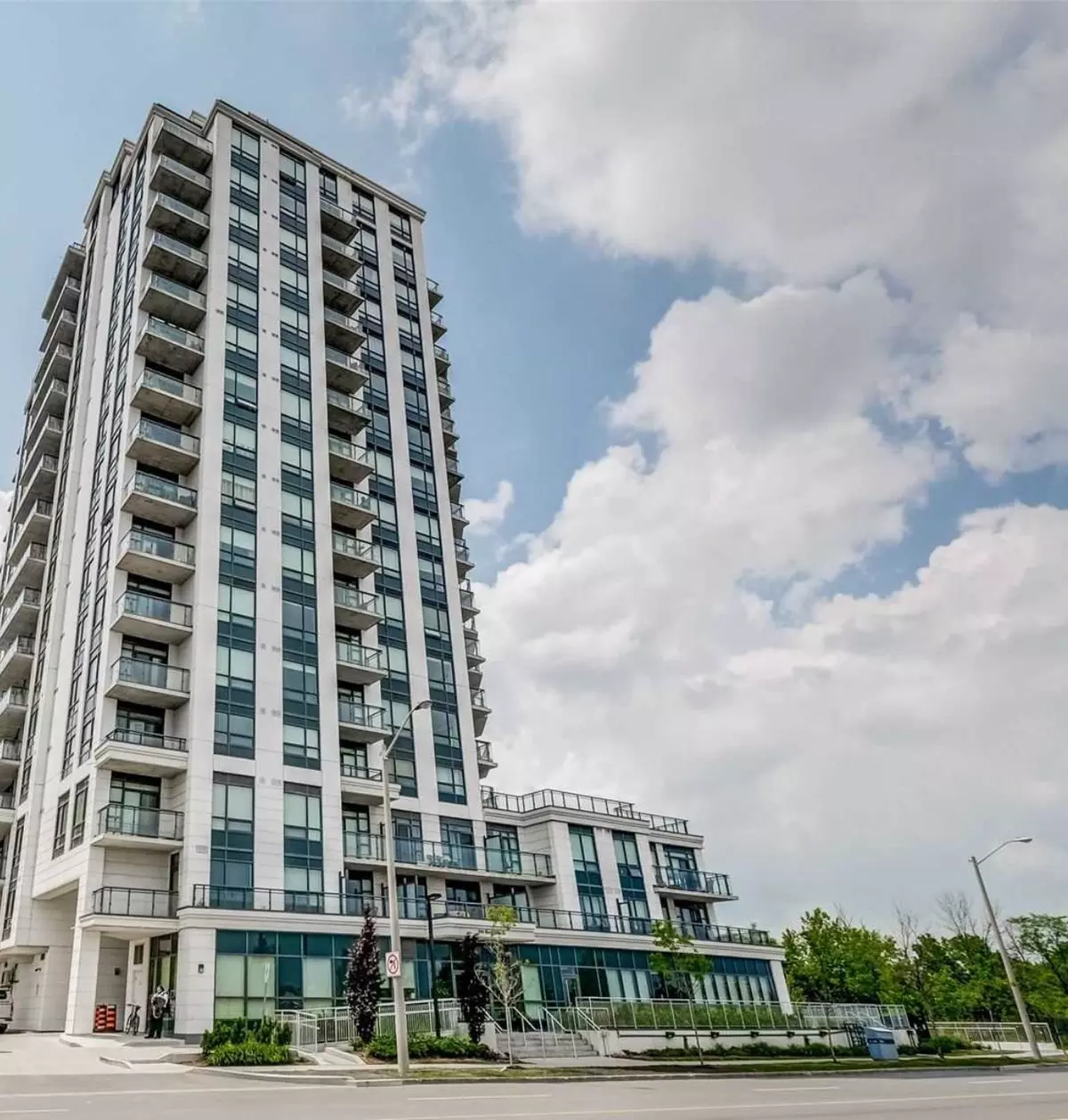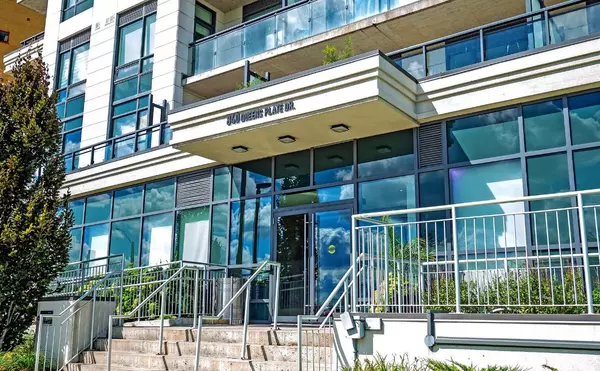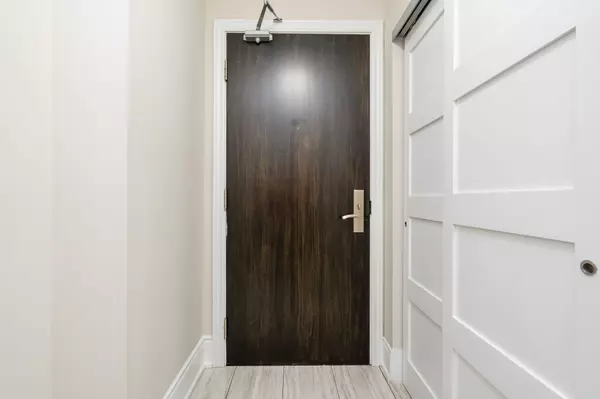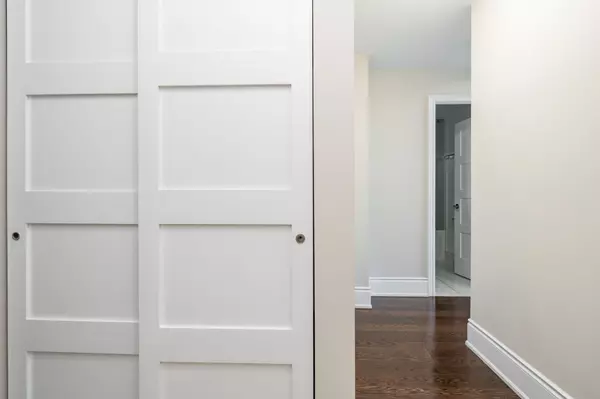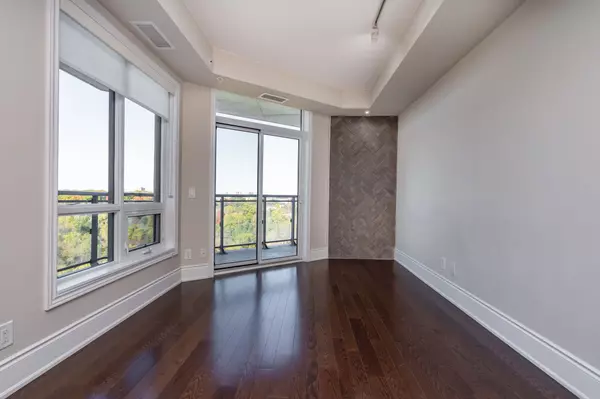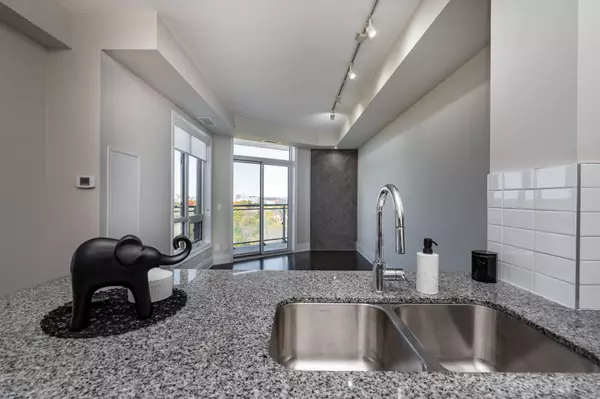1 Bed
1 Bath
1 Bed
1 Bath
Key Details
Property Type Condo
Sub Type Condo Apartment
Listing Status Active
Purchase Type For Sale
Approx. Sqft 600-699
MLS Listing ID W9419073
Style Apartment
Bedrooms 1
HOA Fees $520
Annual Tax Amount $2,236
Tax Year 2024
Property Description
Location
Province ON
County Toronto
Community West Humber-Clairville
Area Toronto
Region West Humber-Clairville
City Region West Humber-Clairville
Rooms
Family Room No
Basement None
Kitchen 1
Interior
Interior Features Other
Cooling Central Air
Fireplace No
Heat Source Gas
Exterior
Parking Features Underground
Exposure North West
Total Parking Spaces 1
Building
Story 8
Unit Features Clear View,Hospital,Public Transit,Ravine,Rec./Commun.Centre,School
Foundation Concrete, Brick
Locker Owned
Others
Pets Allowed Restricted
"My job is to find and attract mastery-based agents to the office, protect the culture, and make sure everyone is happy! "
7885 Tranmere Dr Unit 1, Mississauga, Ontario, L5S1V8, CAN


