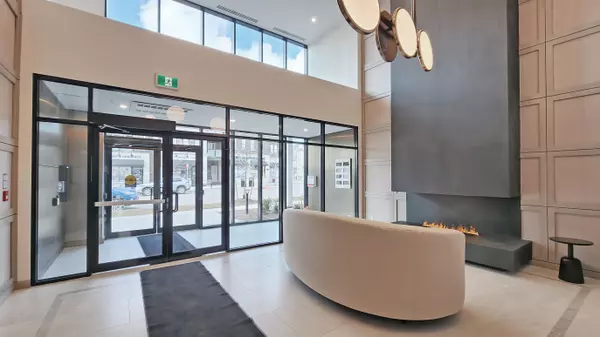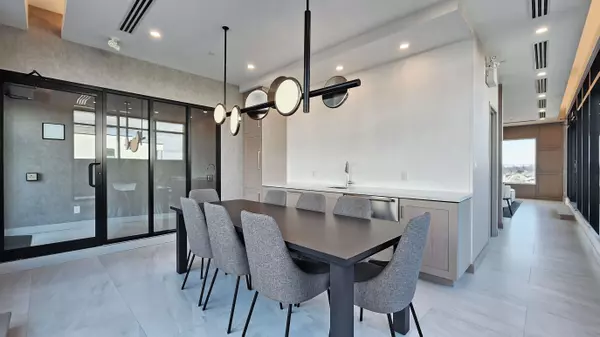
2 Beds
2 Baths
2 Beds
2 Baths
Key Details
Property Type Condo
Sub Type Condo Apartment
Listing Status Active
Purchase Type For Sale
Approx. Sqft 900-999
MLS Listing ID W9418839
Style Apartment
Bedrooms 2
HOA Fees $661
Annual Tax Amount $3,392
Tax Year 2024
Property Description
Location
Province ON
County Halton
Area Rural Oakville
Rooms
Family Room No
Basement Other
Kitchen 1
Ensuite Laundry Ensuite
Interior
Interior Features Other
Laundry Location Ensuite
Cooling Central Air
Fireplace No
Heat Source Gas
Exterior
Garage Underground, Private
Garage Spaces 1.0
Waterfront No
Waterfront Description None
View Trees/Woods, Panoramic
Parking Type Underground
Total Parking Spaces 1
Building
Story 4
Unit Features Golf,Greenbelt/Conservation,Hospital,Park,Public Transit,Rec./Commun.Centre
Locker Owned
Others
Security Features Concierge/Security
Pets Description Restricted

"My job is to find and attract mastery-based agents to the office, protect the culture, and make sure everyone is happy! "
7885 Tranmere Dr Unit 1, Mississauga, Ontario, L5S1V8, CAN







