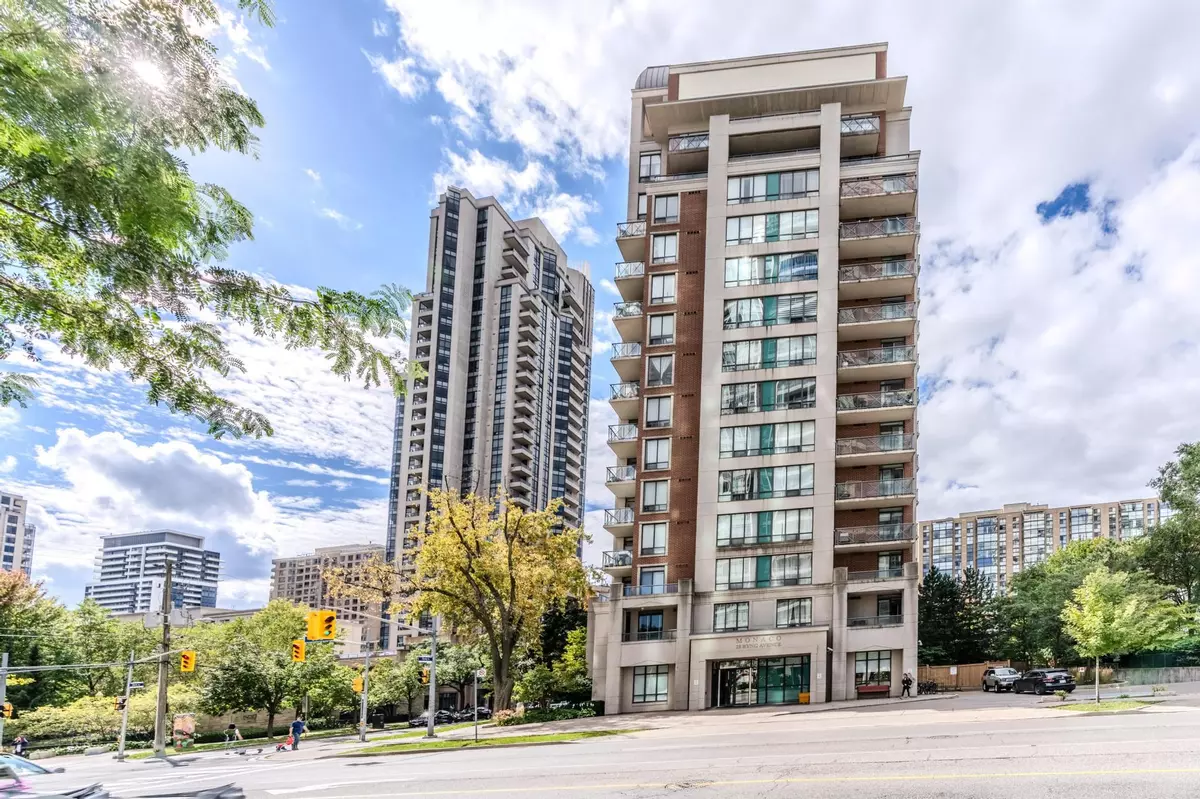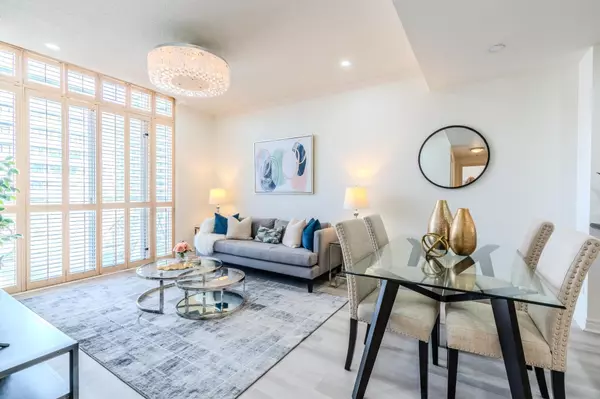
2 Beds
2 Baths
2 Beds
2 Baths
Key Details
Property Type Condo
Sub Type Condo Apartment
Listing Status Pending
Purchase Type For Sale
Approx. Sqft 900-999
MLS Listing ID C9418458
Style Apartment
Bedrooms 2
HOA Fees $921
Annual Tax Amount $2,088
Tax Year 2024
Property Description
Location
Province ON
County Toronto
Area Willowdale East
Rooms
Family Room No
Basement None
Kitchen 1
Ensuite Laundry Ensuite
Interior
Interior Features Other
Laundry Location Ensuite
Heating Yes
Cooling Central Air
Fireplace No
Heat Source Gas
Exterior
Garage Underground
Garage Spaces 1.0
Waterfront No
View City, Panoramic, Park/Greenbelt, Skyline
Roof Type Unknown
Topography Level
Parking Type Underground
Total Parking Spaces 1
Building
Story 14
Unit Features Library,Park,Place Of Worship,Public Transit,School,Rec./Commun.Centre
Foundation Unknown
Locker Owned
Others
Security Features Carbon Monoxide Detectors,Concierge/Security,Monitored,Security System,Smoke Detector
Pets Description Restricted

"My job is to find and attract mastery-based agents to the office, protect the culture, and make sure everyone is happy! "
7885 Tranmere Dr Unit 1, Mississauga, Ontario, L5S1V8, CAN







