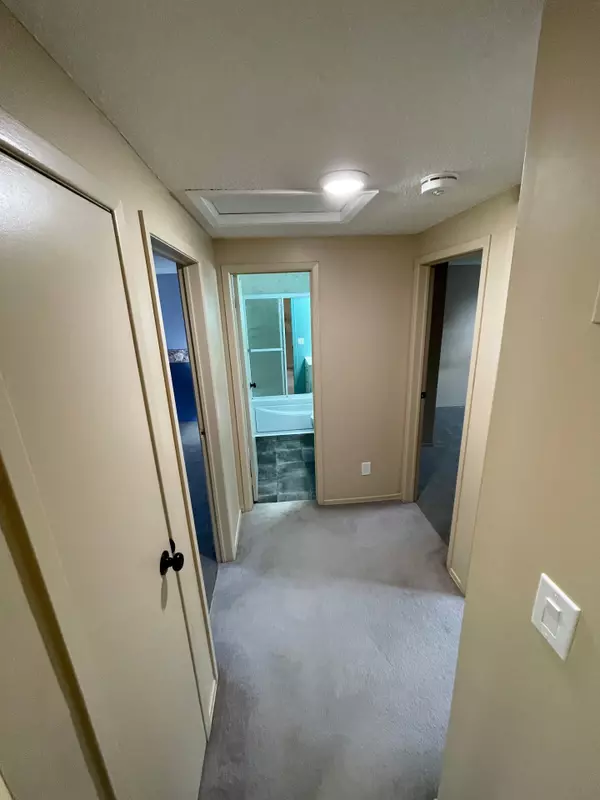REQUEST A TOUR
In-PersonVirtual Tour

$ 2,800
3 Beds
2 Baths
$ 2,800
3 Beds
2 Baths
Key Details
Property Type Single Family Home
Sub Type Link
Listing Status Active
Purchase Type For Rent
MLS Listing ID E9418262
Style 2-Storey
Bedrooms 3
Property Description
Welcome to this clean and cosy home in South Whitby's Blue Grass Meadows neighborhood. This home features 3 bedrooms, 2 washrooms, a 2-car driveway and a spacious 1-car garage with plenty of storage space. Interior highlights include stainless steel kitchen fridge/stove and modern washer/dryer. The walk-out basement offers plenty of natural light and is great for recreation and/or a home office. It opens to a 2-tiered deck in a quaint enclosed grassy backyard. Basement and Ground Floor are refreshed in low-VOC paint and freshly installed sustainable plank flooring. Basement ceiling is refreshed with low-emission tiles. A great home for families or professionals. 3 mins walk to Bellwood Public School. 3 mins drive to Whitby Mall. 3 mins drive to Kendalwood Park Plaza. 4 mins drive to Hwy-401. Tenant is responsible for lawn maintenance, snow removal and all utilities. AAA+ TENANTS Only. REQUIRED: Employment letter, pay stubs, credit report w/score, Identification, rental application, first & last month deposit. No smokers, No pets.
Location
Province ON
County Durham
Area Blue Grass Meadows
Rooms
Family Room No
Basement Finished with Walk-Out
Kitchen 1
Ensuite Laundry In Basement
Interior
Interior Features None
Laundry Location In Basement
Cooling Central Air
Fireplace No
Heat Source Gas
Exterior
Garage Private Double
Garage Spaces 2.0
Pool None
Waterfront No
Roof Type Asphalt Shingle
Parking Type Attached
Total Parking Spaces 3
Building
Foundation Block
Listed by HOMELIFE/BAYVIEW REALTY INC.

"My job is to find and attract mastery-based agents to the office, protect the culture, and make sure everyone is happy! "
7885 Tranmere Dr Unit 1, Mississauga, Ontario, L5S1V8, CAN







