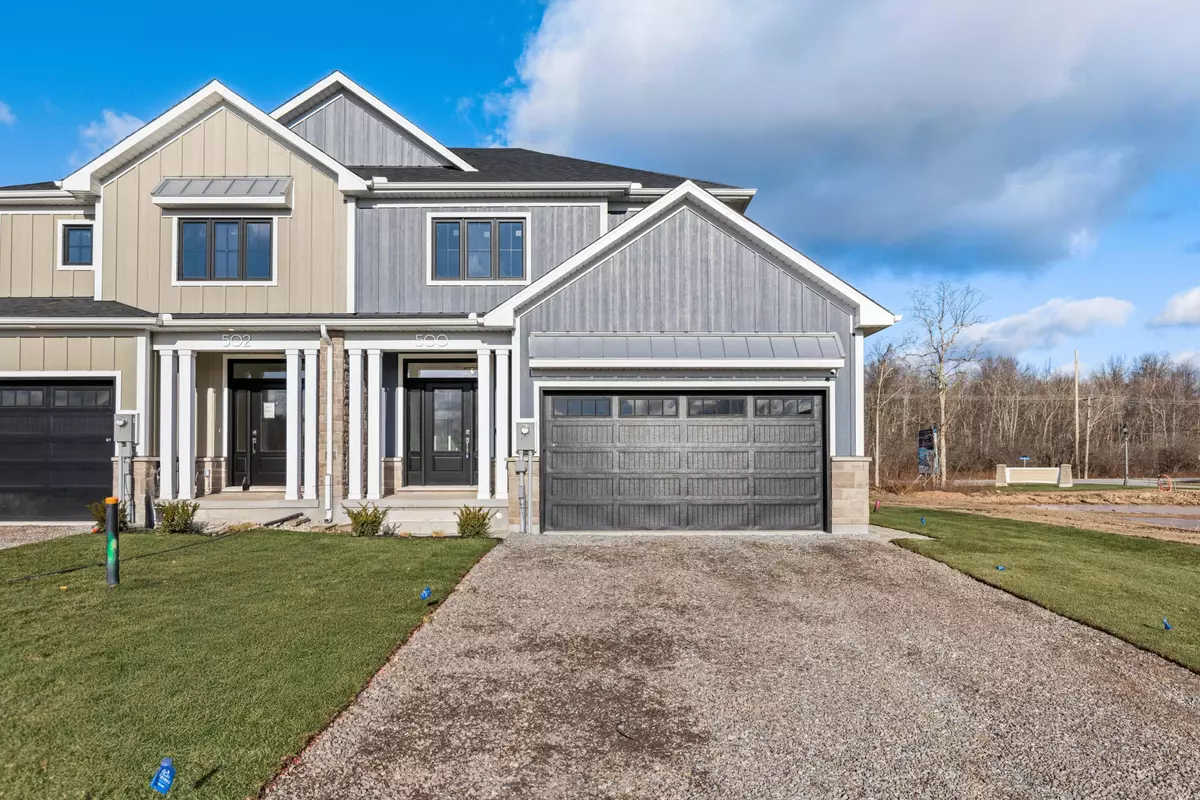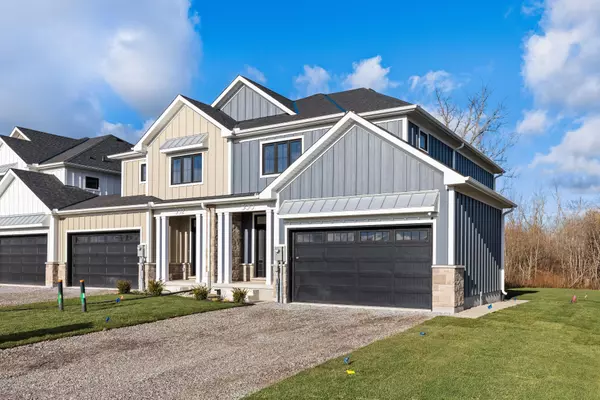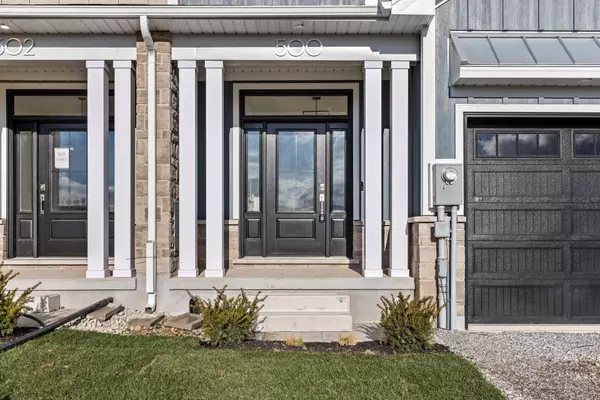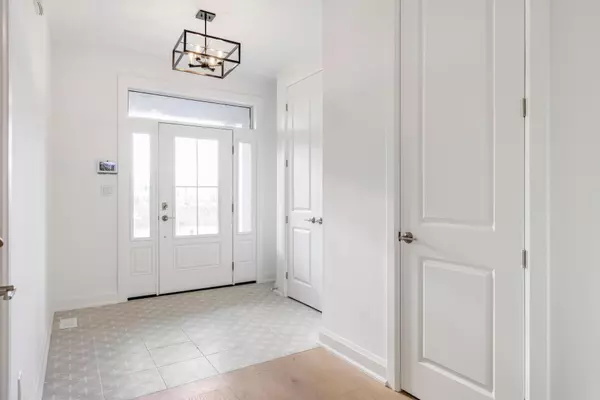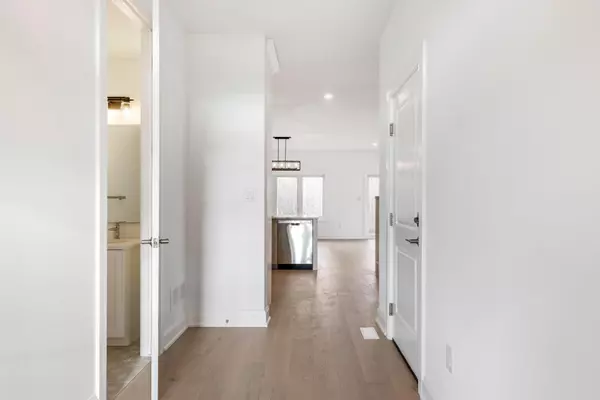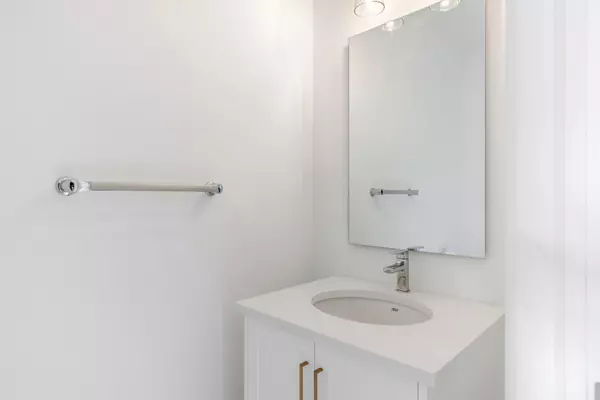4 Beds
4 Baths
4 Beds
4 Baths
Key Details
Property Type Single Family Home
Sub Type Detached
Listing Status Active
Purchase Type For Sale
Approx. Sqft 2000-2500
MLS Listing ID X9417939
Style 2-Storey
Bedrooms 4
Tax Year 2024
Property Description
Location
Province ON
County Niagara
Community 333 - Lakeshore
Area Niagara
Region 333 - Lakeshore
City Region 333 - Lakeshore
Rooms
Family Room Yes
Basement Finished with Walk-Out, Separate Entrance
Kitchen 2
Interior
Interior Features Accessory Apartment, Built-In Oven, Sump Pump, In-Law Suite, Storage, Storage Area Lockers
Cooling Central Air
Fireplace Yes
Heat Source Gas
Exterior
Parking Features Private Double
Garage Spaces 4.0
Pool None
Roof Type Shingles
Lot Depth 199.8
Total Parking Spaces 6
Building
Unit Features Lake Access,Ravine,Hospital
Foundation Poured Concrete
Others
Security Features Alarm System,Monitored,Security System
"My job is to find and attract mastery-based agents to the office, protect the culture, and make sure everyone is happy! "
7885 Tranmere Dr Unit 1, Mississauga, Ontario, L5S1V8, CAN


