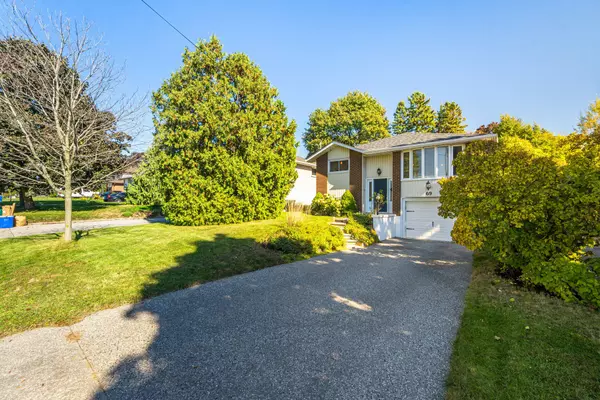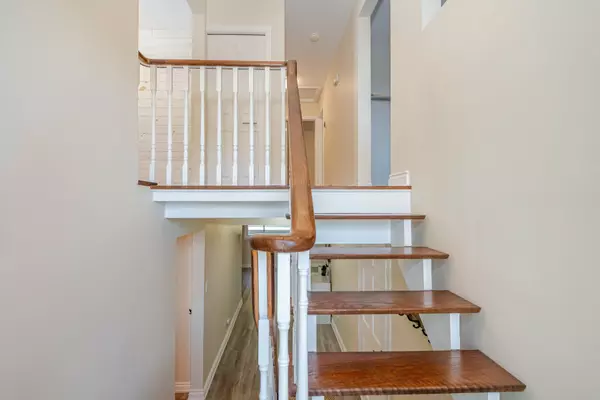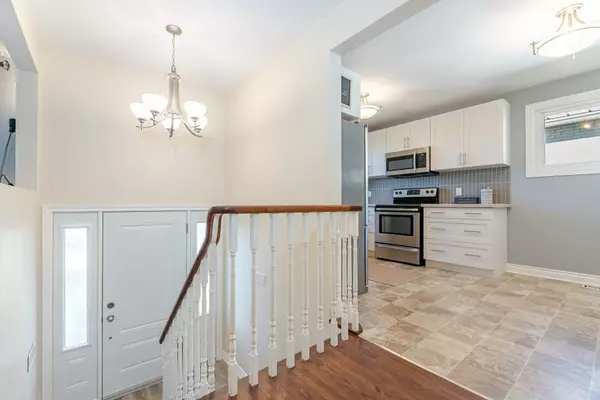REQUEST A TOUR
In-PersonVirtual Tour

$ 799,800
Est. payment | /mo
3 Beds
2 Baths
$ 799,800
Est. payment | /mo
3 Beds
2 Baths
Key Details
Property Type Single Family Home
Sub Type Detached
Listing Status Active
Purchase Type For Sale
MLS Listing ID E9417900
Style 2-Storey
Bedrooms 3
Annual Tax Amount $4,824
Tax Year 2024
Property Description
Welcome to this charming detached raised bungalow, showcasing pride of ownership on a mature, tree-lined street. This home exudes beautiful curb appeal, with meticulously maintained landscaping and a vibrant perennial garden that enhances its inviting presence. Step inside to a bright and airy open-concept main living area, filled with natural light that creates a warm and welcoming atmosphere. The attached garage provides convenient parking, while the lower level features a walk-up and stylish vinyl flooring, adding a modern touch to the space. The walkout from the lower level leads to a spacious, fully fenced backyard--a perfect private retreat for outdoor gatherings, relaxation, or play. Just steps away from Willowdale Park, this turn-key home offers easy access to parks, schools, public transit, and Highway 401, as well as nearby shops, restaurants, and other amenities. Move in and enjoy everything this wonderful property has to offer!
Location
Province ON
County Durham
Area Donevan
Rooms
Family Room Yes
Basement Finished with Walk-Out, Separate Entrance
Kitchen 1
Interior
Interior Features None
Cooling Central Air
Fireplace Yes
Heat Source Gas
Exterior
Garage Private Double
Garage Spaces 2.0
Pool None
Waterfront No
Roof Type Shingles
Parking Type Attached
Total Parking Spaces 3
Building
Foundation Brick
Listed by RE/MAX WEST REALTY INC.

"My job is to find and attract mastery-based agents to the office, protect the culture, and make sure everyone is happy! "
7885 Tranmere Dr Unit 1, Mississauga, Ontario, L5S1V8, CAN







