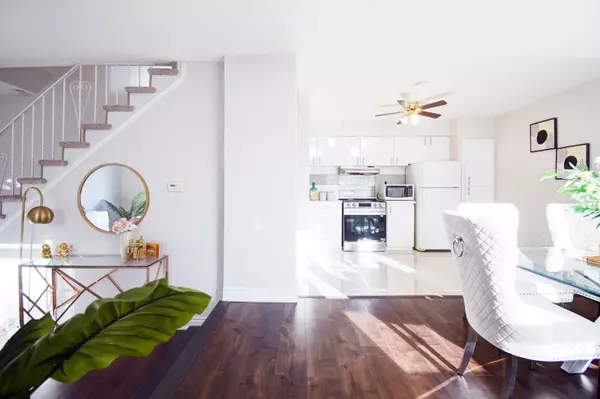
3 Beds
2 Baths
3 Beds
2 Baths
Key Details
Property Type Condo
Sub Type Condo Townhouse
Listing Status Active
Purchase Type For Sale
Approx. Sqft 1400-1599
MLS Listing ID W9417756
Style 2-Storey
Bedrooms 3
HOA Fees $550
Annual Tax Amount $2,623
Tax Year 2024
Property Description
Location
Province ON
County Peel
Area Brampton East
Rooms
Family Room No
Basement Finished
Kitchen 1
Ensuite Laundry Ensuite
Interior
Interior Features Other
Laundry Location Ensuite
Cooling None
Fireplace No
Heat Source Gas
Exterior
Garage Surface
Garage Spaces 2.0
Waterfront No
Parking Type Surface
Total Parking Spaces 2
Building
Story Full
Locker None
Others
Pets Description Restricted

"My job is to find and attract mastery-based agents to the office, protect the culture, and make sure everyone is happy! "
7885 Tranmere Dr Unit 1, Mississauga, Ontario, L5S1V8, CAN







