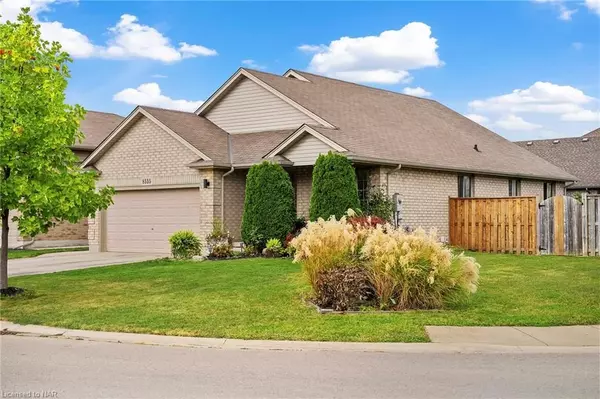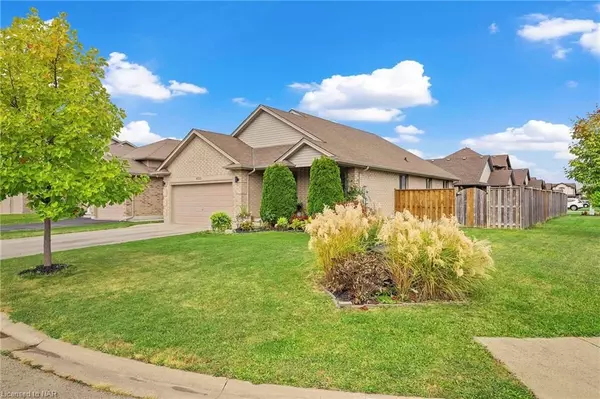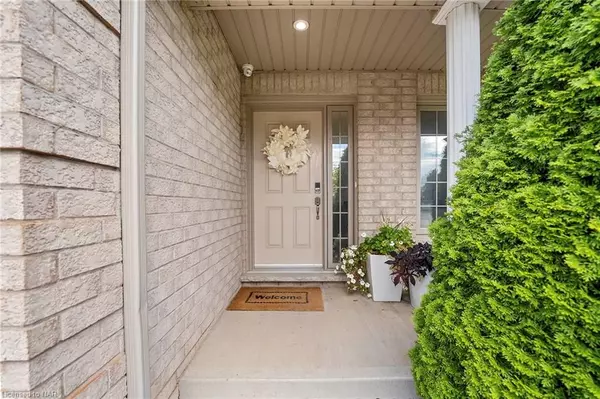
4 Beds
4 Baths
2,795 SqFt
4 Beds
4 Baths
2,795 SqFt
Key Details
Property Type Single Family Home
Sub Type Detached
Listing Status Pending
Purchase Type For Sale
Square Footage 2,795 sqft
Price per Sqft $332
MLS Listing ID X9409414
Style Other
Bedrooms 4
Annual Tax Amount $5,818
Tax Year 2024
Property Description
Location
Province ON
County Niagara
Zoning R1E
Rooms
Basement Walk-Up, Separate Entrance
Kitchen 2
Separate Den/Office 2
Interior
Interior Features Water Heater
Cooling Central Air
Fireplaces Number 1
Inclusions [DISHWASHER, DRYER, GASSTOVE, RANGEHOOD, REFRIGERATOR, WASHER, WINDCOVR, NEGOTIABLE]
Exterior
Exterior Feature Deck, Porch
Garage Private Double, Other
Garage Spaces 6.0
Pool None
Community Features Recreation/Community Centre, Public Transit, Park
Roof Type Asphalt Shingle
Parking Type Attached
Total Parking Spaces 6
Building
Lot Description Irregular Lot
Foundation Poured Concrete
Others
Senior Community Yes
Security Features Carbon Monoxide Detectors,Smoke Detector

"My job is to find and attract mastery-based agents to the office, protect the culture, and make sure everyone is happy! "
7885 Tranmere Dr Unit 1, Mississauga, Ontario, L5S1V8, CAN







