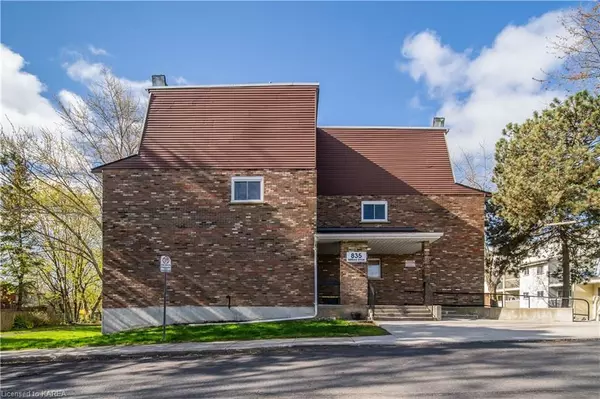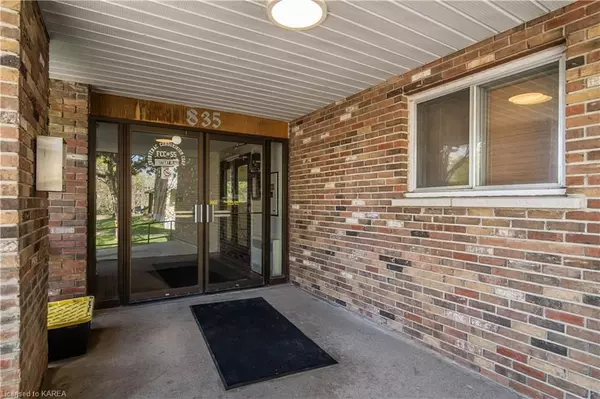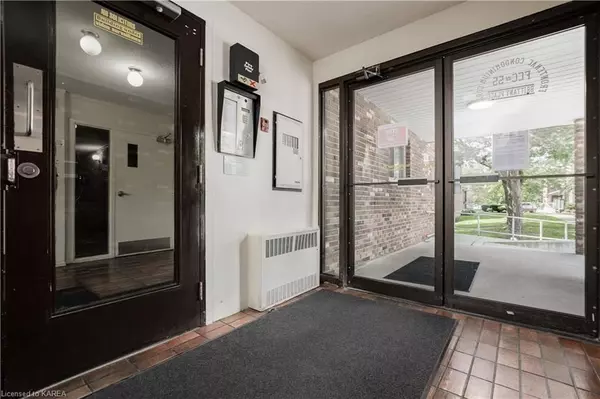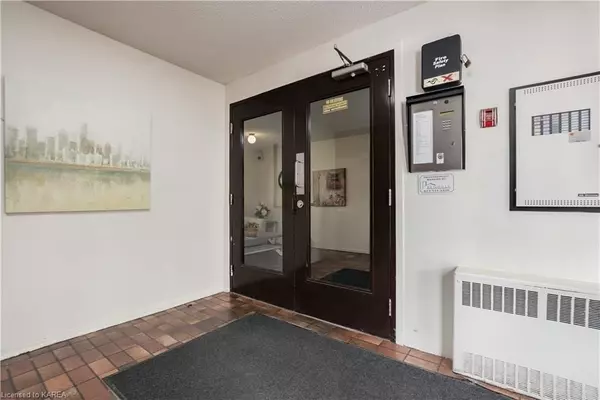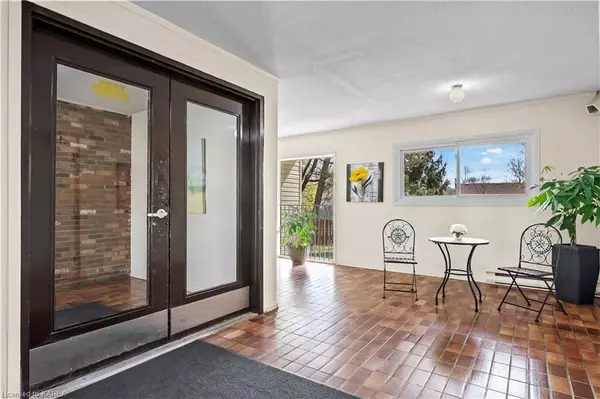
1 Bed
1 Bath
573 SqFt
1 Bed
1 Bath
573 SqFt
Key Details
Property Type Condo
Sub Type Condo Apartment
Listing Status Pending
Purchase Type For Sale
Approx. Sqft 500-599
Square Footage 573 sqft
Price per Sqft $471
MLS Listing ID X9406333
Style Other
Bedrooms 1
HOA Fees $230
Annual Tax Amount $1,640
Tax Year 2023
Property Description
Location
Province ON
County Frontenac
Zoning UR3.A
Rooms
Basement None
Kitchen 1
Interior
Interior Features Water Heater Owned
Cooling Wall Unit(s)
Inclusions RangeHood, Refrigerator, Stove
Laundry Common Area, Coin Operated
Exterior
Garage Reserved/Assigned
Garage Spaces 2.0
Pool None
Community Features Public Transit, Park
Roof Type Flat
Parking Type Outside/Surface
Total Parking Spaces 2
Building
Foundation Concrete
Locker None
Others
Senior Community No
Security Features Carbon Monoxide Detectors,Smoke Detector
Pets Description Restricted

"My job is to find and attract mastery-based agents to the office, protect the culture, and make sure everyone is happy! "
7885 Tranmere Dr Unit 1, Mississauga, Ontario, L5S1V8, CAN



