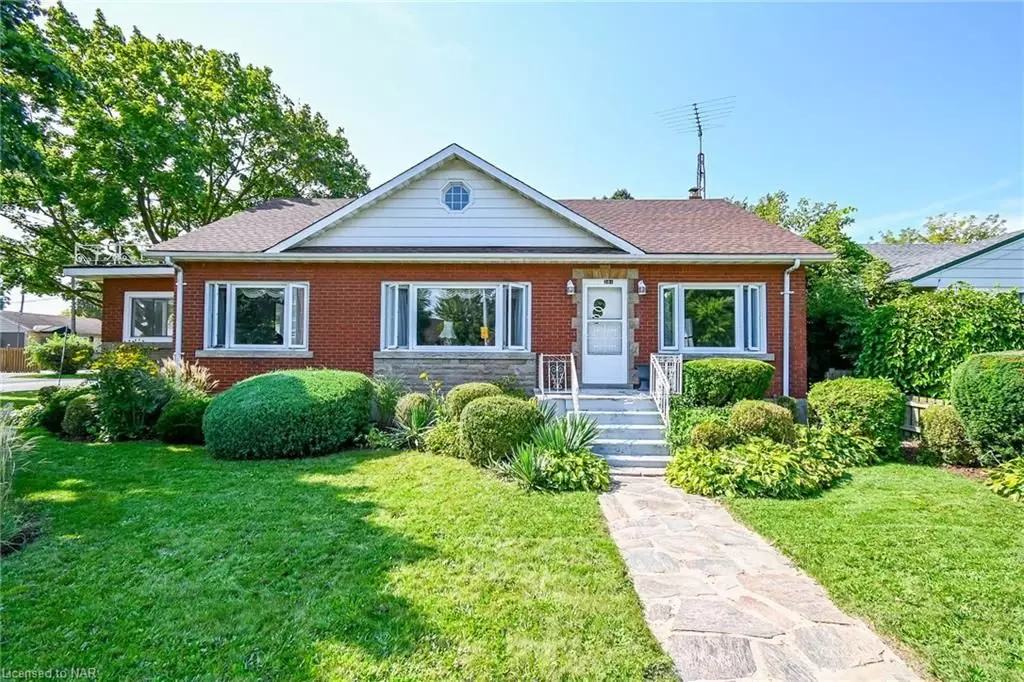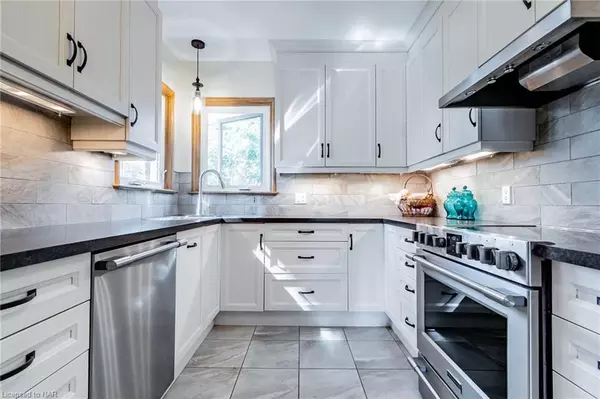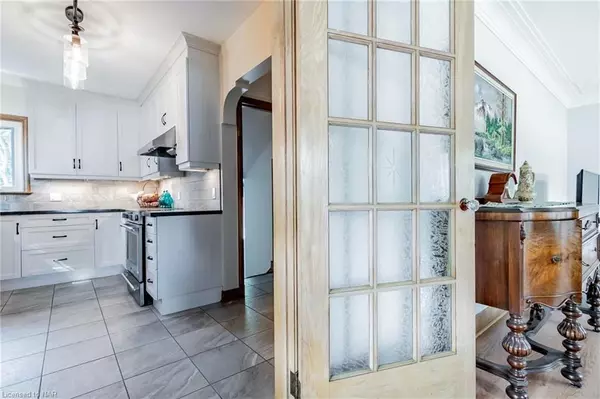
3 Beds
2 Baths
2,500 SqFt
3 Beds
2 Baths
2,500 SqFt
Key Details
Property Type Single Family Home
Sub Type Detached
Listing Status Pending
Purchase Type For Sale
Square Footage 2,500 sqft
Price per Sqft $251
MLS Listing ID X9409362
Style Bungalow
Bedrooms 3
Annual Tax Amount $4,323
Tax Year 2024
Property Description
Step outside to the backyard featuring a private outdoor space with a tiered patio, gazebo and rock gardens that connect the house and garage. Conveniently located with quick access to the QEW, making it easy to travel Toronto or Fort Erie, this home is surrounded by numerous amenities and is in the heart of wine country.
Location
Province ON
County Niagara
Zoning R1
Rooms
Basement Partially Finished, Full
Kitchen 1
Interior
Cooling Central Air
Inclusions [DISHWASHER, DRYER, MICROWAVE, REFRIGERATOR, STOVE, WASHER]
Exterior
Garage Private Double
Garage Spaces 3.0
Pool None
Community Features Major Highway, Public Transit
Roof Type Shingles
Parking Type Detached
Total Parking Spaces 3
Building
Foundation Concrete
Others
Senior Community Yes

"My job is to find and attract mastery-based agents to the office, protect the culture, and make sure everyone is happy! "
7885 Tranmere Dr Unit 1, Mississauga, Ontario, L5S1V8, CAN







