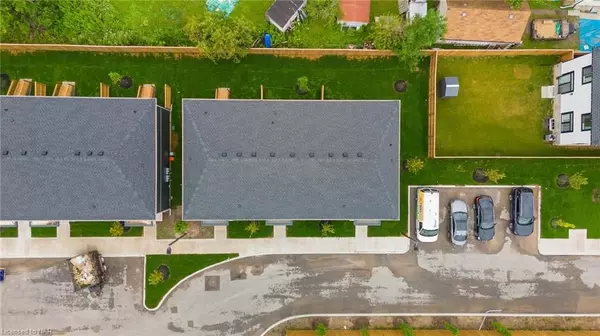
3 Beds
3 Baths
1,299 SqFt
3 Beds
3 Baths
1,299 SqFt
Key Details
Property Type Townhouse
Sub Type Att/Row/Townhouse
Listing Status Active
Purchase Type For Sale
Square Footage 1,299 sqft
Price per Sqft $538
MLS Listing ID X9413261
Style 2-Storey
Bedrooms 3
Annual Tax Amount $1
Tax Year 2024
Property Description
Location
Province ON
County Niagara
Zoning R2
Rooms
Basement Unfinished, Full
Kitchen 1
Interior
Interior Features Sump Pump, Air Exchanger
Cooling Central Air
Inclusions Dishwasher, Dryer, Refrigerator, Smoke Detector, Stove, Washer
Laundry In Basement
Exterior
Garage Other, Reserved/Assigned
Garage Spaces 1.0
Pool None
Community Features Major Highway, Park
Amenities Available Visitor Parking
Roof Type Asphalt Shingle
Parking Type None
Total Parking Spaces 1
Building
Foundation Poured Concrete
Locker None
Others
Senior Community No
Pets Description Restricted

"My job is to find and attract mastery-based agents to the office, protect the culture, and make sure everyone is happy! "
7885 Tranmere Dr Unit 1, Mississauga, Ontario, L5S1V8, CAN







