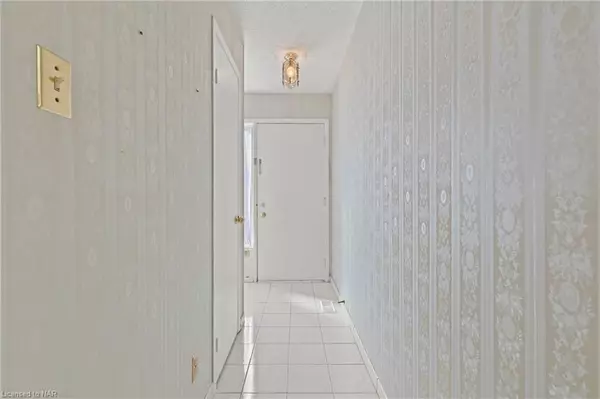
3 Beds
2 Baths
1,100 SqFt
3 Beds
2 Baths
1,100 SqFt
Key Details
Property Type Condo
Sub Type Condo Townhouse
Listing Status Active
Purchase Type For Sale
Approx. Sqft 1000-1199
Square Footage 1,100 sqft
Price per Sqft $344
MLS Listing ID X9414577
Style 2-Storey
Bedrooms 3
HOA Fees $439
Annual Tax Amount $2,378
Tax Year 2024
Property Description
Location
Province ON
County Niagara
Zoning R4
Rooms
Basement Unknown
Kitchen 1
Interior
Interior Features None
Cooling Central Air
Inclusions Dryer, Refrigerator, Stove, Washer
Laundry Ensuite
Exterior
Garage Private
Garage Spaces 1.0
Pool None
Amenities Available Visitor Parking
Roof Type Asphalt Shingle
Parking Type Unknown
Total Parking Spaces 1
Building
Locker None
Others
Senior Community No
Pets Description Restricted

"My job is to find and attract mastery-based agents to the office, protect the culture, and make sure everyone is happy! "
7885 Tranmere Dr Unit 1, Mississauga, Ontario, L5S1V8, CAN







