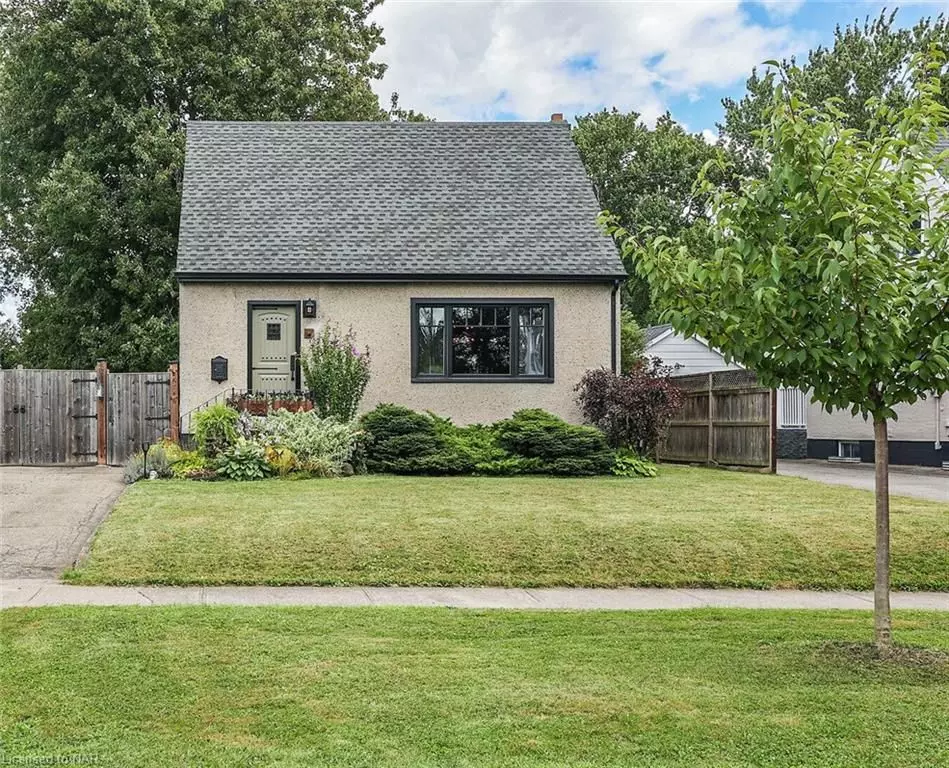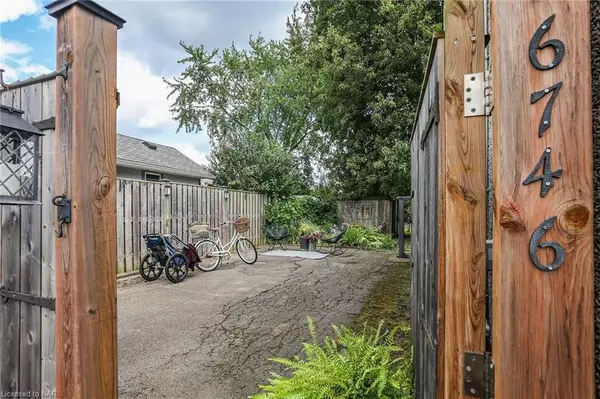
2 Beds
2 Baths
1,104 SqFt
2 Beds
2 Baths
1,104 SqFt
Key Details
Property Type Single Family Home
Sub Type Detached
Listing Status Active
Purchase Type For Sale
Square Footage 1,104 sqft
Price per Sqft $497
MLS Listing ID X9413388
Style 1 1/2 Storey
Bedrooms 2
Annual Tax Amount $2,705
Tax Year 2024
Property Description
Inside, a generous kitchen is equipped with premium appliances and a sleek aesthetic. The main floor living space adjoins the dining area, and overlooks the tidy streetscape beyond. An open staircase leads to the second storey, which is home to 2 generous bedrooms, one with ample storage under the roof line. A designer colour palette accent's the home's character while providing the perfect back-drop for modern living. Architectural charm, plaster ceilings, hardwoods and custom lighting are just some of the noteworthy features in this 2 bedroom, 2 bath home. An additional opportunity exists in the partially finished lower level; High ceilings, in suite-laundry and a second bathroom are added bonuses, along with a rustic rear porch for breezy evenings of entertaining. A fabulous potting shed compliments the huge yard, with unique design elements from architectural salvage. Tidy and well designed, this updated home is gem.
Location
Province ON
County Niagara
Zoning R1
Rooms
Basement Unfinished, Full
Kitchen 1
Interior
Interior Features None
Cooling Central Air
Inclusions Iron hardware on the front gate, iron mailbox, Dishwasher, Dryer, Refrigerator, Stove, Washer
Exterior
Garage Private Double, Other
Garage Spaces 2.0
Pool None
Community Features Major Highway, Greenbelt/Conservation, Public Transit, Park
Roof Type Asphalt Shingle
Parking Type None
Total Parking Spaces 2
Building
Lot Description Irregular Lot
Foundation Concrete Block
Others
Senior Community No

"My job is to find and attract mastery-based agents to the office, protect the culture, and make sure everyone is happy! "
7885 Tranmere Dr Unit 1, Mississauga, Ontario, L5S1V8, CAN







