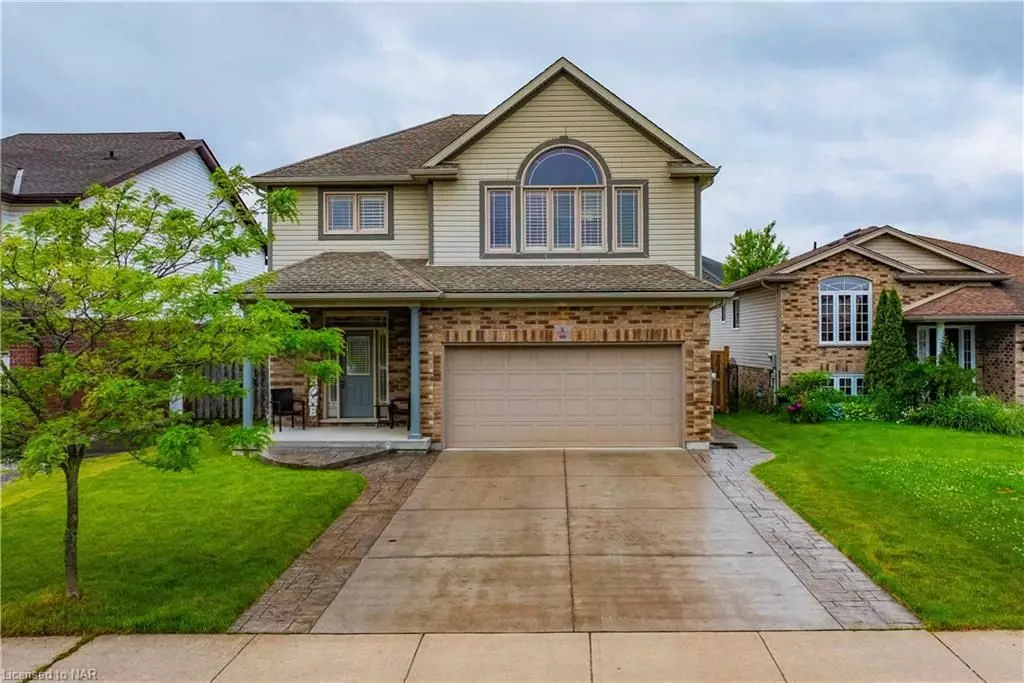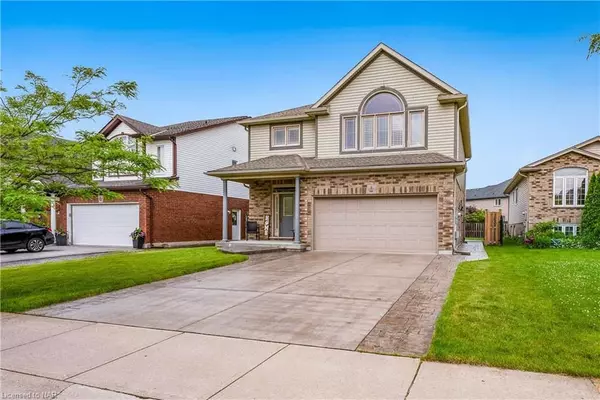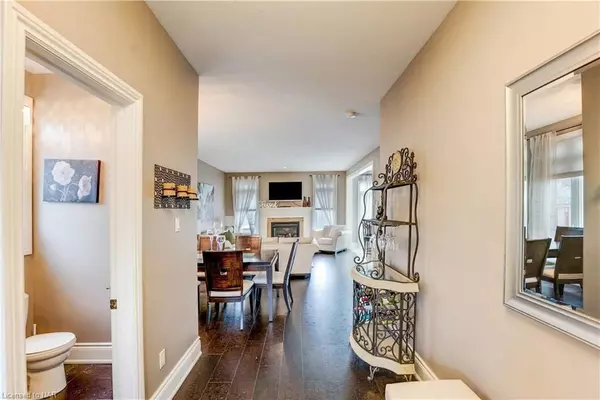
3 Beds
3 Baths
2,040 SqFt
3 Beds
3 Baths
2,040 SqFt
Key Details
Property Type Single Family Home
Sub Type Detached
Listing Status Pending
Purchase Type For Sale
Square Footage 2,040 sqft
Price per Sqft $416
MLS Listing ID X9411909
Style 2-Storey
Bedrooms 3
Annual Tax Amount $6,165
Tax Year 2024
Property Description
The 2nd floor loft is ideal for movie nights or unwinding after a long day. Master Suite has a walk-in closet and a luxurious en-suite bathroom. Beautiful backyard is well-maintained and offers a great space for outdoor activities, gardening, or simply enjoying the fresh air. Attached double garage provides convenience and additional storage space. Situated in a desirable area, close to schools, parks, shopping centers (Costco) and other amenities. Easy access to major highways and public transportation. Don't miss out on the opportunity to own this exceptional property!
Location
Province ON
County Niagara
Zoning R1E
Rooms
Basement Unfinished, Full
Kitchen 1
Interior
Cooling Central Air
Fireplaces Number 1
Inclusions Hot Tub, Negotiable
Exterior
Exterior Feature Deck, Hot Tub
Garage Private Double, Other
Garage Spaces 6.0
Pool None
Community Features Public Transit, Park
Roof Type Asphalt Shingle
Parking Type Attached
Total Parking Spaces 6
Building
Foundation Poured Concrete
Others
Senior Community Yes
Security Features Security System

"My job is to find and attract mastery-based agents to the office, protect the culture, and make sure everyone is happy! "
7885 Tranmere Dr Unit 1, Mississauga, Ontario, L5S1V8, CAN







