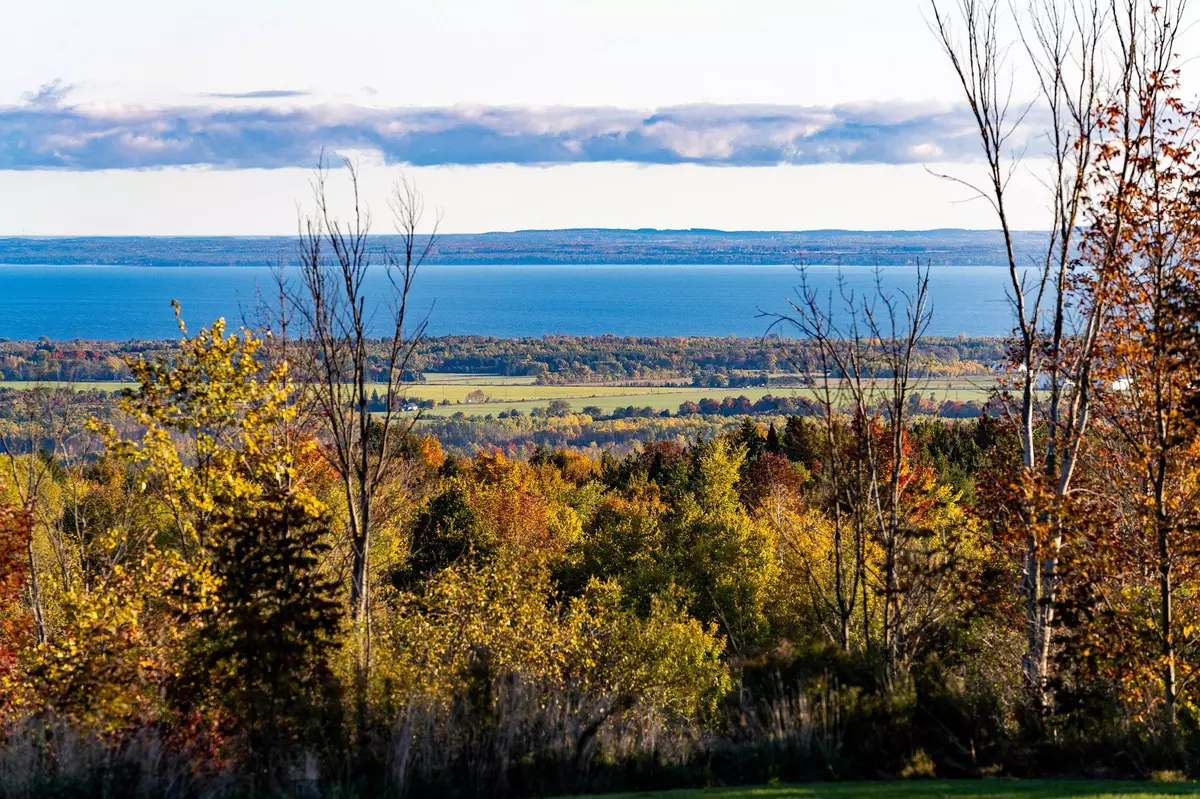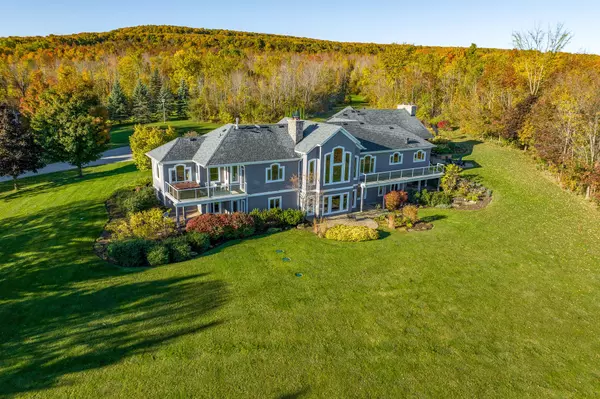6 Beds
5 Baths
25 Acres Lot
6 Beds
5 Baths
25 Acres Lot
Key Details
Property Type Single Family Home
Sub Type Detached
Listing Status Active
Purchase Type For Sale
Approx. Sqft 5000 +
MLS Listing ID S9417167
Style Bungalow-Raised
Bedrooms 6
Annual Tax Amount $20,254
Tax Year 2024
Lot Size 25.000 Acres
Property Description
Location
Province ON
County Simcoe
Community Rural Clearview
Area Simcoe
Region Rural Clearview
City Region Rural Clearview
Rooms
Family Room Yes
Basement Finished with Walk-Out
Kitchen 1
Separate Den/Office 4
Interior
Interior Features Water Heater Owned, Water Softener, Workbench, Storage, Primary Bedroom - Main Floor, Bar Fridge
Cooling Other
Fireplaces Number 4
Fireplaces Type Wood, Natural Gas
Inclusions All appliances, pool table, some furniture, See List of Inclusions attached
Exterior
Exterior Feature Year Round Living, Backs On Green Belt, Lawn Sprinkler System, Landscaped, Private Pond, Security Gate, Privacy, Built-In-BBQ
Parking Features Circular Drive, Private
Garage Spaces 14.0
Pool Inground
View Trees/Woods, Valley, Bay, Hills, Panoramic
Roof Type Shingles
Lot Frontage 500.0
Lot Depth 3284.0
Total Parking Spaces 14
Building
Foundation Poured Concrete
Others
Security Features Alarm System,Security System,Other
"My job is to find and attract mastery-based agents to the office, protect the culture, and make sure everyone is happy! "
7885 Tranmere Dr Unit 1, Mississauga, Ontario, L5S1V8, CAN







