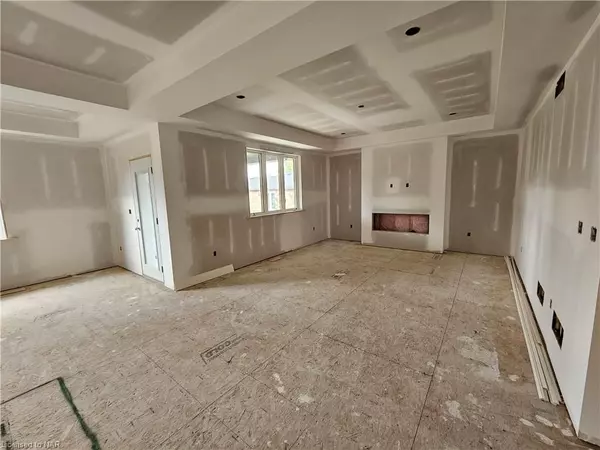
3 Beds
3 Baths
2,424 SqFt
3 Beds
3 Baths
2,424 SqFt
Key Details
Property Type Single Family Home
Sub Type Detached
Listing Status Active
Purchase Type For Sale
Square Footage 2,424 sqft
Price per Sqft $480
MLS Listing ID X9413801
Style 2-Storey
Bedrooms 3
Tax Year 2024
Property Description
Location
Province ON
County Niagara
Zoning R2
Rooms
Basement Partially Finished, Full
Kitchen 1
Interior
Interior Features Unknown
Cooling Central Air
Fireplaces Number 1
Fireplaces Type Living Room, Electric
Inclusions Garage Door Opener
Exterior
Exterior Feature Porch
Garage Private Double, Other
Garage Spaces 6.0
Pool None
Community Features Public Transit
Roof Type Asphalt Shingle
Parking Type Attached
Total Parking Spaces 6
Building
Foundation Poured Concrete
Others
Senior Community Yes

"My job is to find and attract mastery-based agents to the office, protect the culture, and make sure everyone is happy! "
7885 Tranmere Dr Unit 1, Mississauga, Ontario, L5S1V8, CAN







