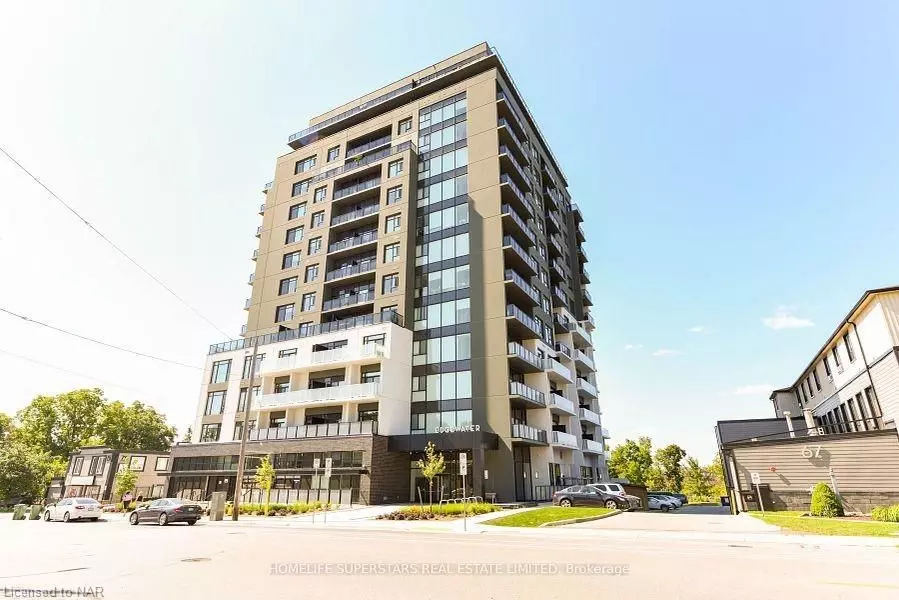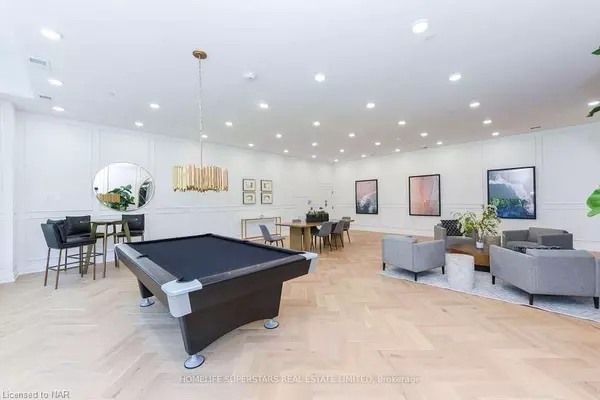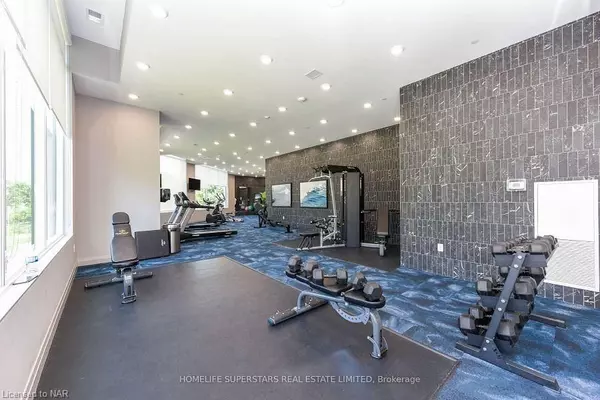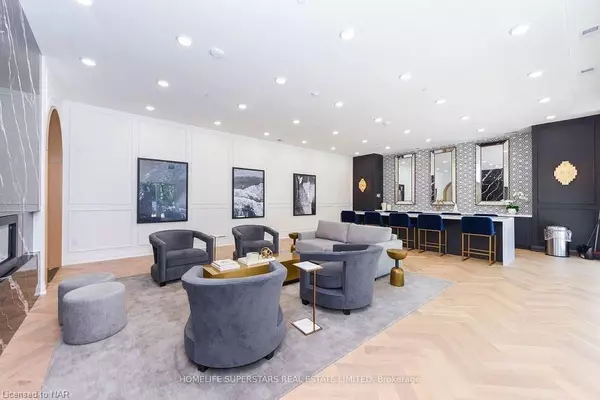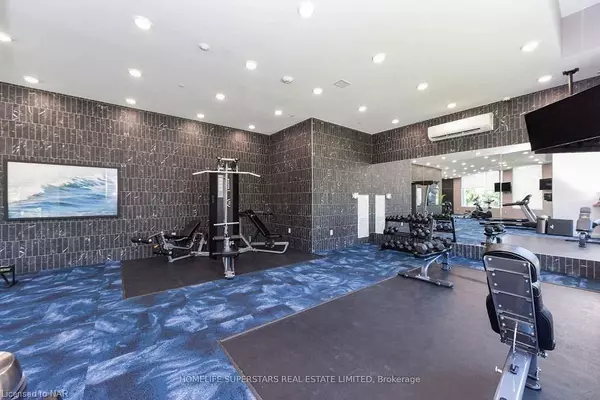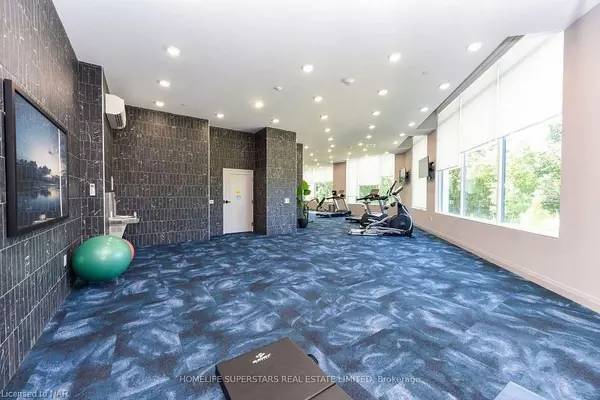2 Beds
2 Baths
1,465 SqFt
2 Beds
2 Baths
1,465 SqFt
Key Details
Property Type Condo
Sub Type Condo Apartment
Listing Status Active
Purchase Type For Sale
Approx. Sqft 1400-1599
Square Footage 1,465 sqft
Price per Sqft $573
MLS Listing ID X9413774
Style Other
Bedrooms 2
HOA Fees $567
Annual Tax Amount $5,186
Tax Year 2024
Property Description
Location
Province ON
County Wellington
Community Two Rivers
Area Wellington
Zoning NA
Region Two Rivers
City Region Two Rivers
Rooms
Basement Unknown
Kitchen 1
Interior
Interior Features Unknown
Cooling Central Air
Inclusions Built-in Microwave, dishwasher, Dryer, Range Hood, Refrigerator, Stove, Washer, Dishwasher, Dryer, Refrigerator, Stove, Washer
Laundry Ensuite
Exterior
Parking Features Reserved/Assigned, Inside Entry
Garage Spaces 1.0
Pool None
Amenities Available Gym, Guest Suites, Party Room/Meeting Room, Visitor Parking
Waterfront Description Other
View Downtown, River
Roof Type Flat
Exposure West
Total Parking Spaces 1
Building
Foundation Poured Concrete
Locker None
New Construction false
Others
Senior Community Yes
Pets Allowed Restricted
"My job is to find and attract mastery-based agents to the office, protect the culture, and make sure everyone is happy! "
7885 Tranmere Dr Unit 1, Mississauga, Ontario, L5S1V8, CAN


