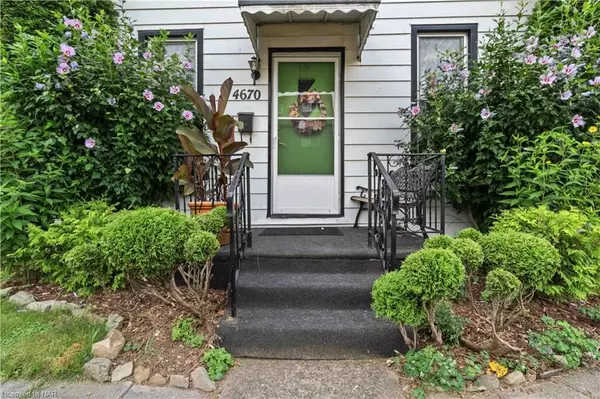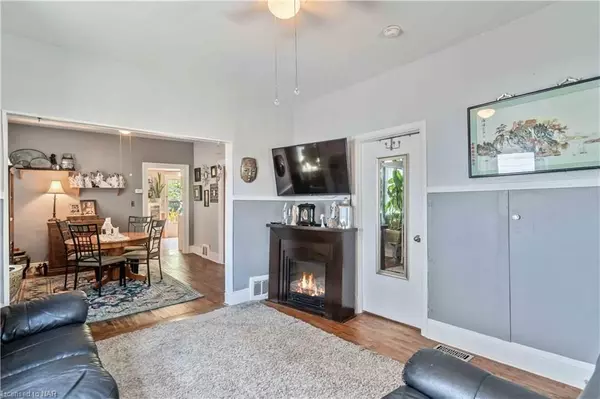
2 Beds
1 Bath
800 SqFt
2 Beds
1 Bath
800 SqFt
Key Details
Property Type Single Family Home
Sub Type Detached
Listing Status Active
Purchase Type For Sale
Square Footage 800 sqft
Price per Sqft $498
MLS Listing ID X9412104
Style Bungalow
Bedrooms 2
Annual Tax Amount $1,653
Tax Year 2022
Property Description
Enjoy peace of mind with a brand new roof installed in July 2024. Relax and unwind in your private backyard oasis, complete with a luxurious hot tub. Just a short stroll to the local library and the vibrant downtown strip, offering a variety of shops, restaurants, and entertainment options. Easy access to public transportation makes commuting a breeze. A mere 10-minute walk to the breathtaking Whirlpool Rapids, perfect for nature enthusiasts and outdoor adventures.
Don’t miss this fantastic opportunity to own a charming home in a prime location! Schedule your viewing today and make 4670 Huron St your new address.
Location
Province ON
County Niagara
Zoning R5F
Rooms
Basement Unfinished, Crawl Space
Kitchen 1
Interior
Interior Features None
Cooling Window Unit(s)
Inclusions back yard swing. Washer (as is condition), Dryer, Hot Tub, Refrigerator, Stove, Window Coverings
Exterior
Exterior Feature Hot Tub
Garage Private
Garage Spaces 2.0
Pool None
Community Features Public Transit, Park
Roof Type Asphalt Shingle
Parking Type Unknown
Total Parking Spaces 2
Building
Foundation Stone, Concrete
Others
Senior Community No

"My job is to find and attract mastery-based agents to the office, protect the culture, and make sure everyone is happy! "
7885 Tranmere Dr Unit 1, Mississauga, Ontario, L5S1V8, CAN







