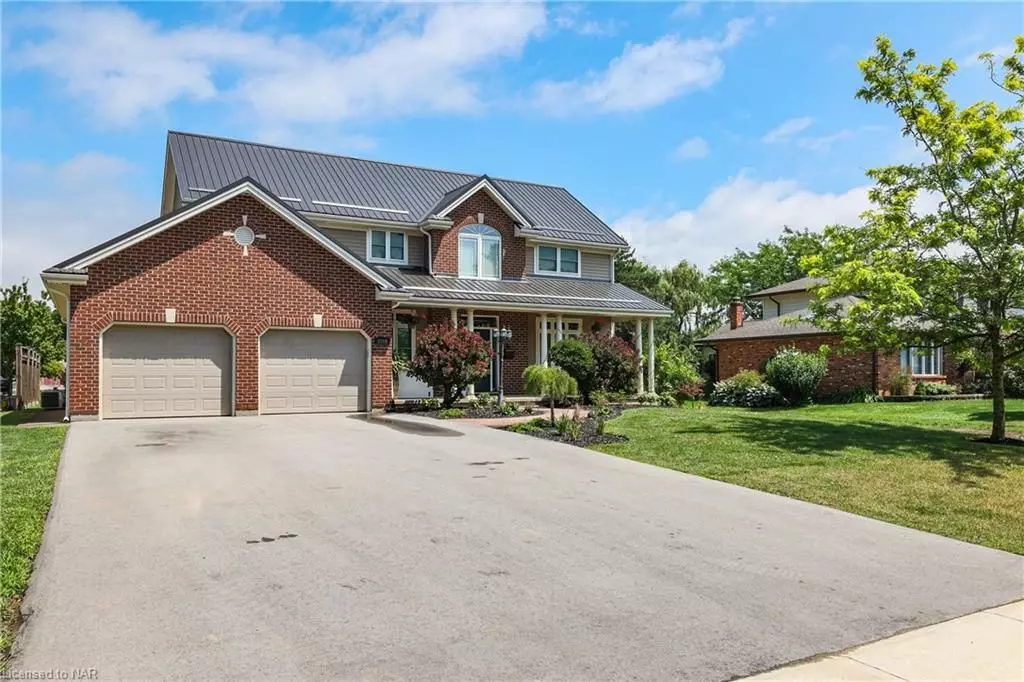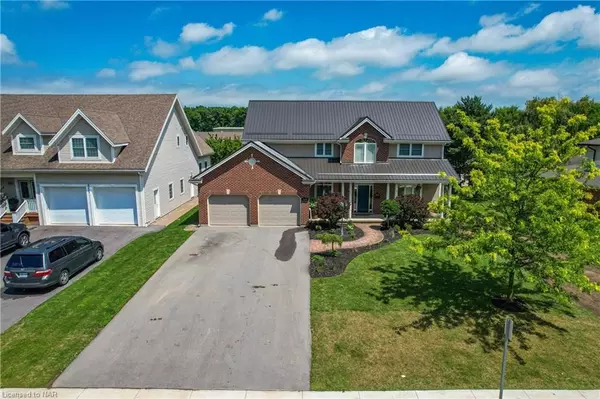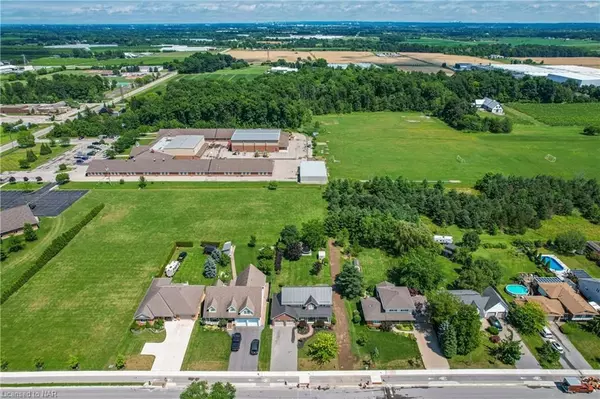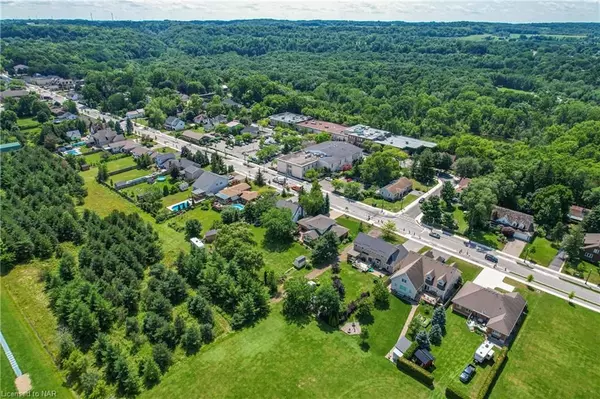
5 Beds
4 Baths
2,460 SqFt
5 Beds
4 Baths
2,460 SqFt
Key Details
Property Type Single Family Home
Sub Type Detached
Listing Status Active
Purchase Type For Sale
Square Footage 2,460 sqft
Price per Sqft $538
MLS Listing ID X9412260
Style 2-Storey
Bedrooms 5
Annual Tax Amount $8,791
Tax Year 2024
Property Description
Location
Province ON
County Niagara
Zoning R1
Rooms
Basement Finished, Full
Kitchen 1
Separate Den/Office 1
Interior
Interior Features Water Purifier, Water Heater, Sump Pump, Other
Cooling Central Air
Fireplaces Number 1
Inclusions Central Vacuum, Dishwasher, Dryer, Garage Door Opener, Microwave, Refrigerator, Stove, Washer
Laundry Ensuite
Exterior
Exterior Feature Deck, Porch
Garage Private Double, Other
Garage Spaces 8.0
Pool None
Community Features Major Highway
View Park/Greenbelt
Roof Type Metal
Parking Type Attached
Total Parking Spaces 8
Building
Foundation Poured Concrete
Others
Senior Community Yes

"My job is to find and attract mastery-based agents to the office, protect the culture, and make sure everyone is happy! "
7885 Tranmere Dr Unit 1, Mississauga, Ontario, L5S1V8, CAN







