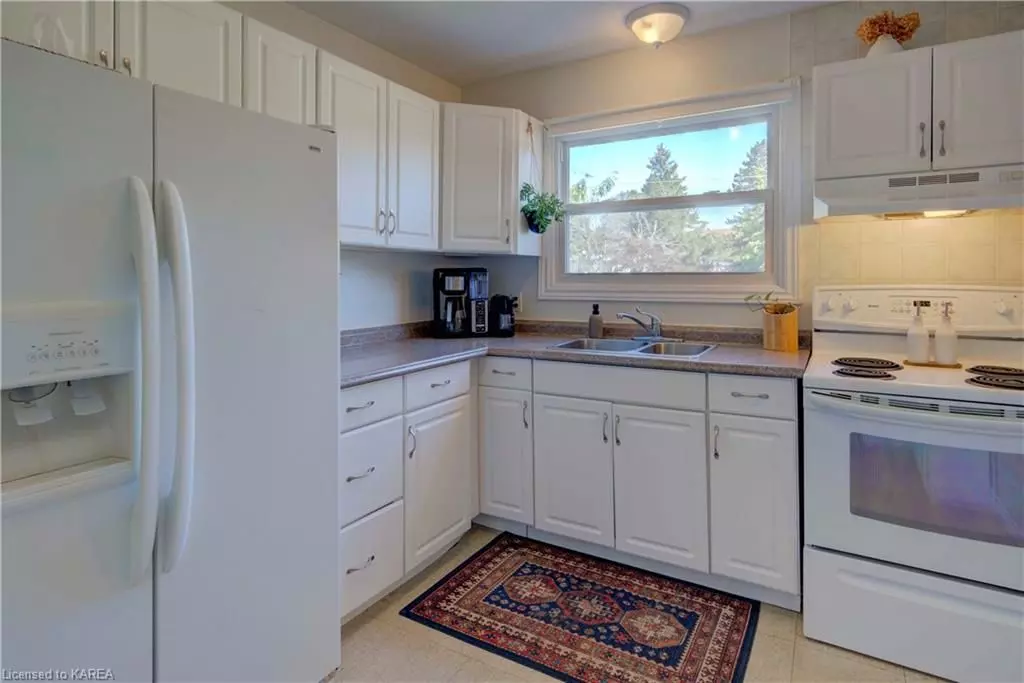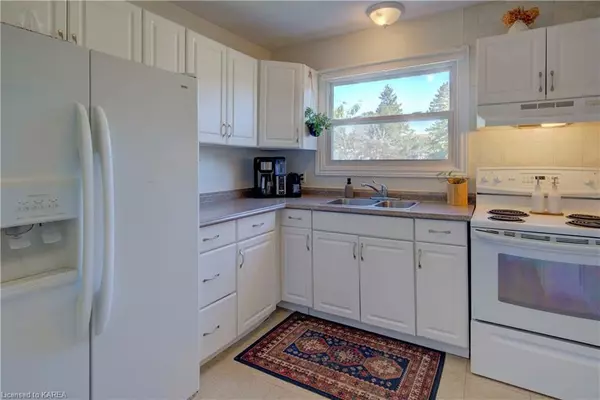
3 Beds
2 Baths
1,039 SqFt
3 Beds
2 Baths
1,039 SqFt
Key Details
Property Type Condo
Sub Type Condo Townhouse
Listing Status Pending
Purchase Type For Sale
Approx. Sqft 1000-1199
Square Footage 1,039 sqft
Price per Sqft $365
MLS Listing ID X9412324
Style 2-Storey
Bedrooms 3
HOA Fees $350
Annual Tax Amount $2,038
Tax Year 2024
Property Description
Location
Province ON
County Frontenac
Community South Of Taylor-Kidd Blvd
Area Frontenac
Zoning R3-1
Region South of Taylor-Kidd Blvd
City Region South of Taylor-Kidd Blvd
Rooms
Basement Finished, Full
Kitchen 1
Interior
Interior Features Water Heater
Cooling Central Air
Inclusions Dryer, Refrigerator, Stove, Washer
Exterior
Exterior Feature Deck
Parking Features Private
Garage Spaces 1.0
Pool Inground
Amenities Available Outdoor Pool, Visitor Parking
Roof Type Asphalt Shingle
Total Parking Spaces 1
Building
Locker None
New Construction false
Others
Senior Community No
Pets Allowed Restricted

"My job is to find and attract mastery-based agents to the office, protect the culture, and make sure everyone is happy! "
7885 Tranmere Dr Unit 1, Mississauga, Ontario, L5S1V8, CAN



