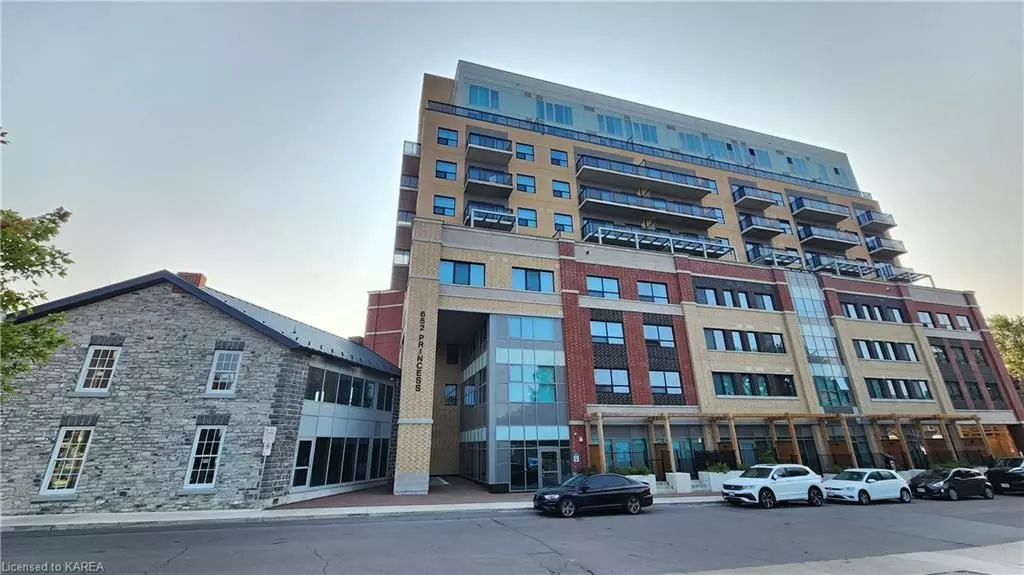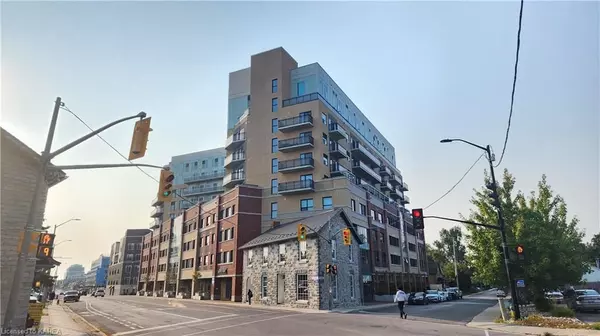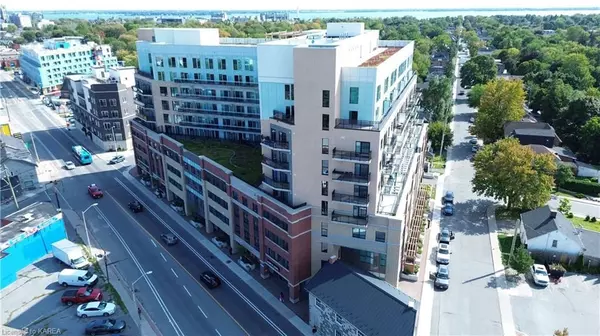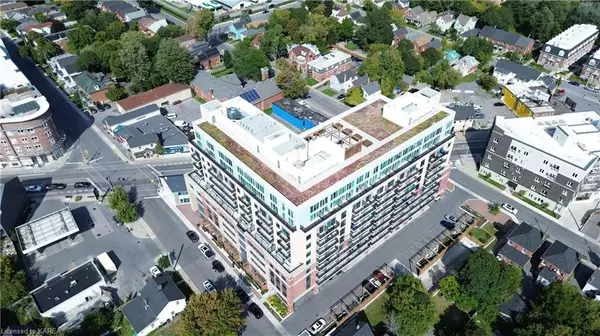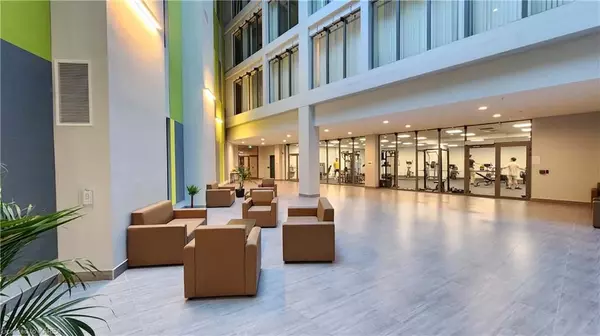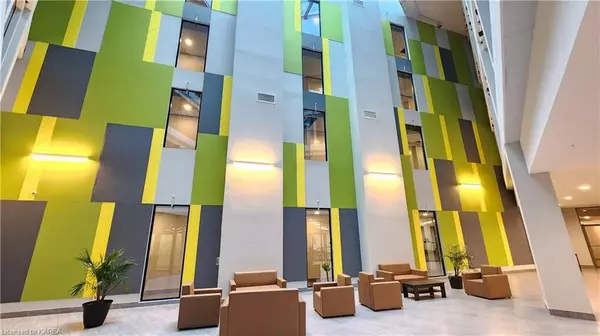
1 Bed
1 Bath
462 SqFt
1 Bed
1 Bath
462 SqFt
Key Details
Property Type Condo
Sub Type Condo Apartment
Listing Status Active
Purchase Type For Sale
Approx. Sqft 0-499
Square Footage 462 sqft
Price per Sqft $822
MLS Listing ID X9411508
Style Other
Bedrooms 1
HOA Fees $438
Annual Tax Amount $3,789
Tax Year 2024
Property Description
Location
Province ON
County Frontenac
Community Central City East
Area Frontenac
Region Central City East
City Region Central City East
Rooms
Family Room No
Basement Unknown
Kitchen 1
Interior
Interior Features Atrium
Cooling Central Air
Fireplace No
Heat Source Gas
Exterior
Parking Features Private, Other, Reserved/Assigned, Inside Entry
Pool None
Roof Type Flat
Total Parking Spaces 1
Building
Story Call LBO
Unit Features Hospital
Foundation Poured Concrete
Locker None
New Construction false
Others
Pets Allowed Restricted

"My job is to find and attract mastery-based agents to the office, protect the culture, and make sure everyone is happy! "
7885 Tranmere Dr Unit 1, Mississauga, Ontario, L5S1V8, CAN


