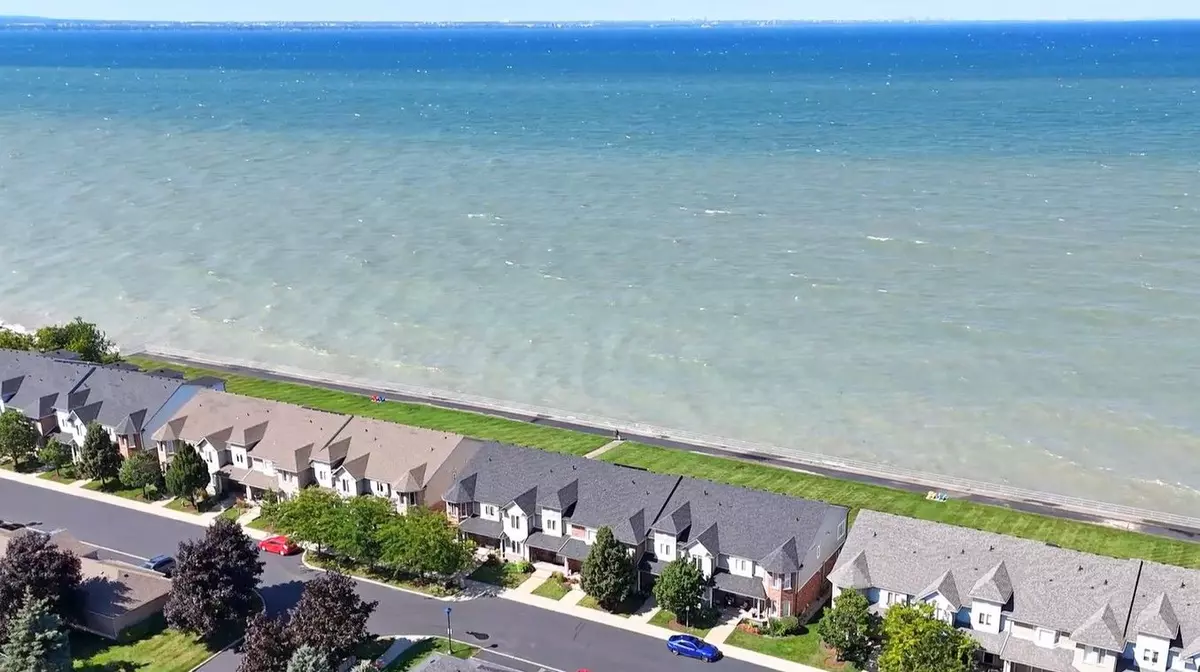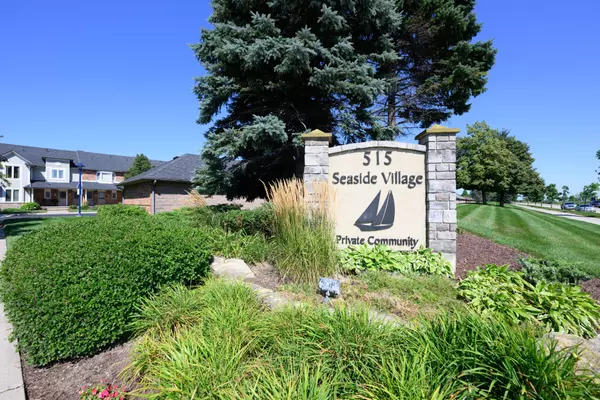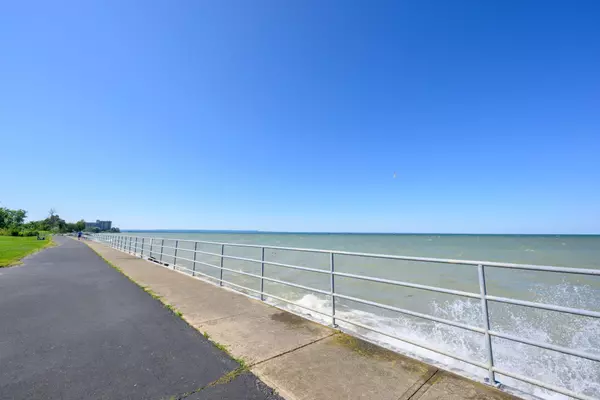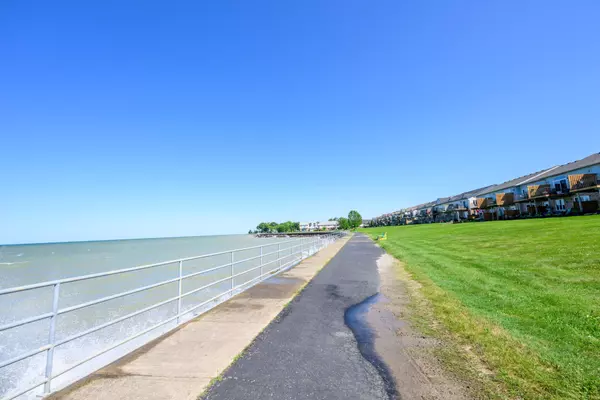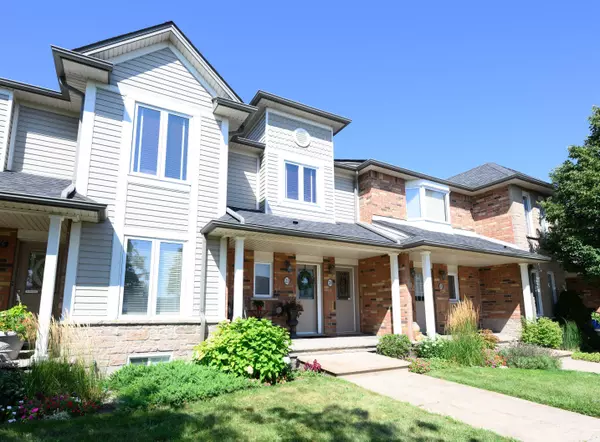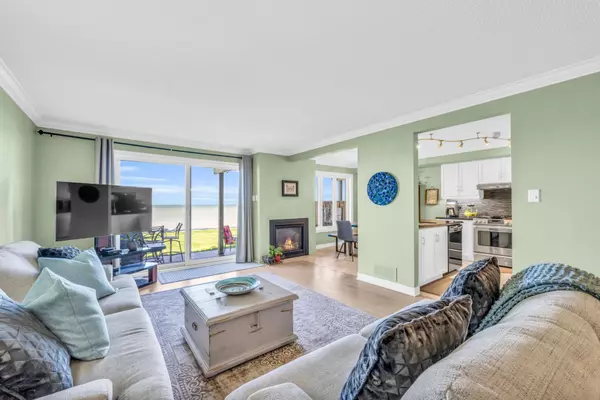3 Beds
3 Baths
3 Beds
3 Baths
Key Details
Property Type Condo
Sub Type Condo Townhouse
Listing Status Active
Purchase Type For Sale
Approx. Sqft 1200-1399
MLS Listing ID X9417174
Style Bungalow
Bedrooms 3
HOA Fees $521
Annual Tax Amount $4,821
Tax Year 2024
Property Description
Location
Province ON
County Hamilton
Community Lakeshore
Area Hamilton
Region Lakeshore
City Region Lakeshore
Rooms
Family Room Yes
Basement Full, Finished
Kitchen 1
Interior
Interior Features Central Vacuum
Cooling Central Air
Fireplace Yes
Heat Source Gas
Exterior
Parking Features Private
Garage Spaces 1.0
Waterfront Description Direct
View Lake
Exposure North
Total Parking Spaces 2
Building
Story 1
Locker None
Others
Pets Allowed Restricted
"My job is to find and attract mastery-based agents to the office, protect the culture, and make sure everyone is happy! "
7885 Tranmere Dr Unit 1, Mississauga, Ontario, L5S1V8, CAN


