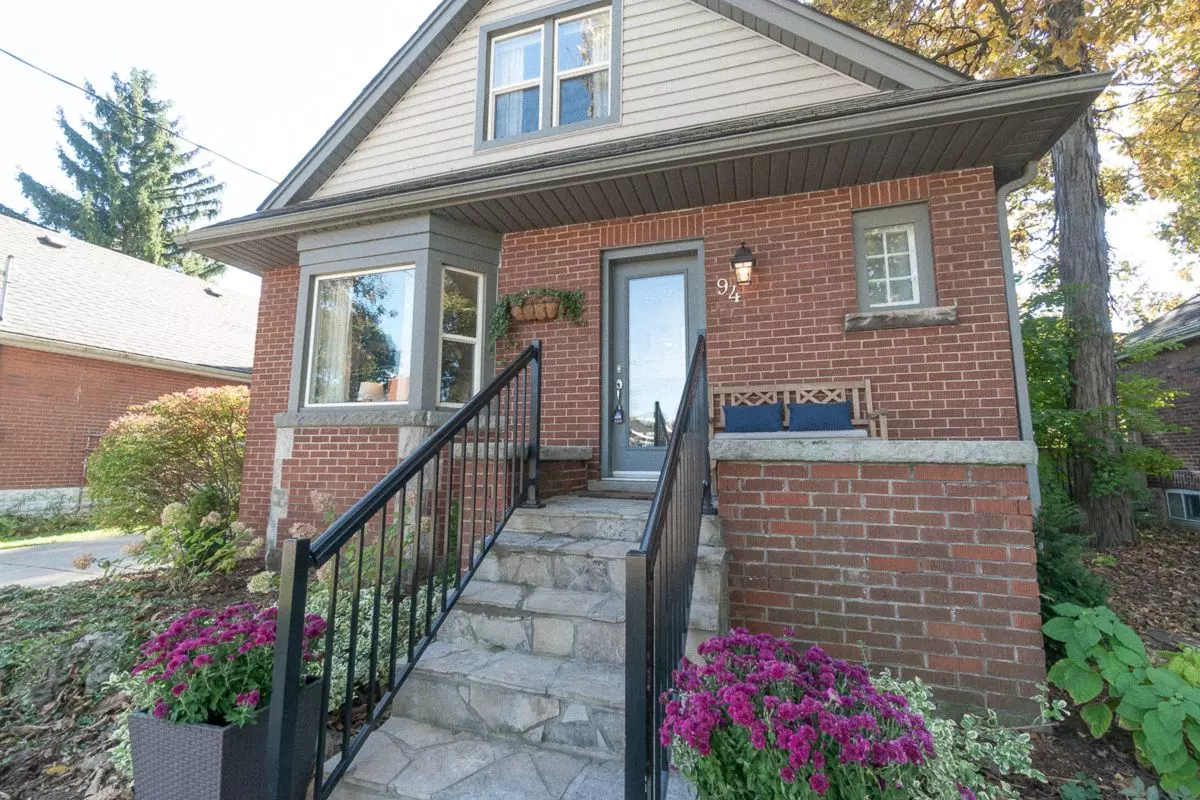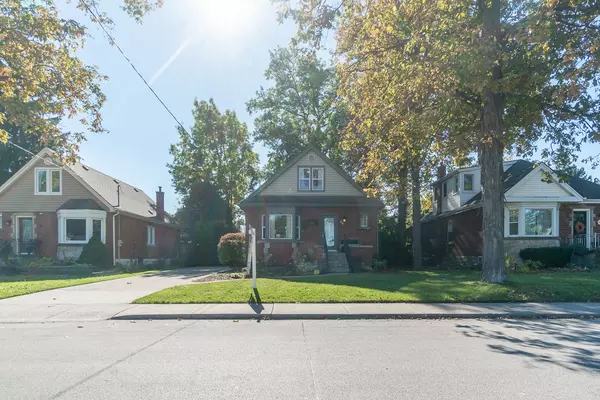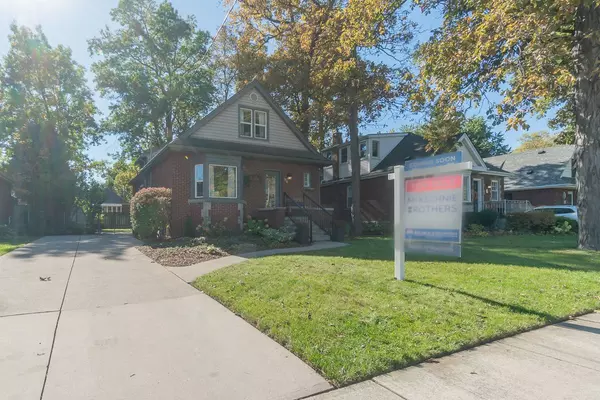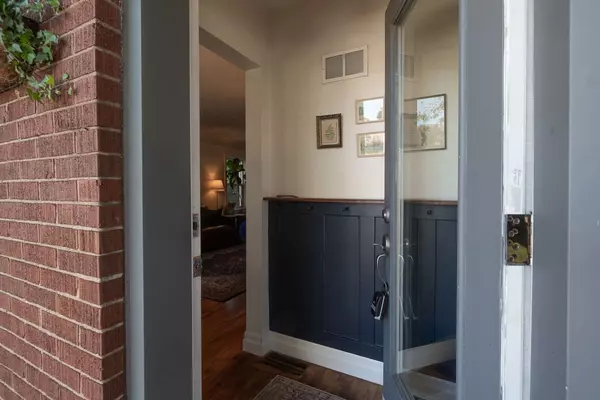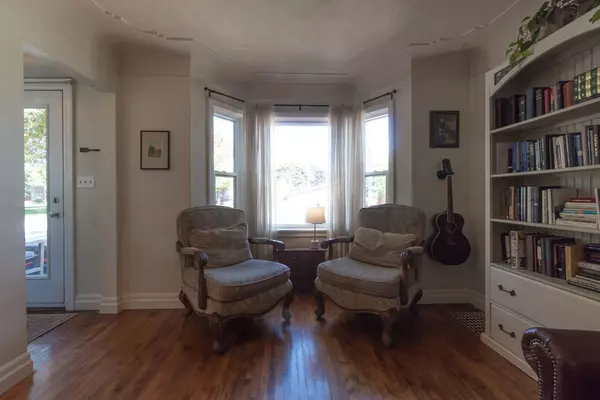REQUEST A TOUR
In-PersonVirtual Tour

$ 779,000
Est. payment | /mo
3 Beds
3 Baths
$ 779,000
Est. payment | /mo
3 Beds
3 Baths
Key Details
Property Type Single Family Home
Sub Type Detached
Listing Status Active
Purchase Type For Sale
Approx. Sqft 1100-1500
MLS Listing ID X9417147
Style 1 1/2 Storey
Bedrooms 3
Annual Tax Amount $4,819
Tax Year 2024
Property Description
Character filled, solid brick 1.5 storey home on a generous 50' lot in family friendly community. The home features warm wood flooring, cove plaster mouldings, 'NEW' custom kitchen in 2023, main floor bedroom, formal dining room, three full bathrooms and finished basement with laundry and large storage room. Side door entry lends itself to possibilites for a basement suite. The property boasts large mature trees, parking for four vehicles, meandering front walkway to flagstone porch, garden shed, bbq deck and concrete patio. Located just a short jaunt to an excellent elementary school, around the corner from a magnificient old church and a short drive to every possible amenity and types of restaurants on Upper James. Cease this opportunity today!
Location
Province ON
County Hamilton
Area Centremount
Rooms
Family Room No
Basement Finished
Kitchen 1
Interior
Interior Features Water Heater
Cooling Central Air
Fireplace No
Heat Source Gas
Exterior
Garage Private
Garage Spaces 4.0
Pool None
Waterfront No
Roof Type Asphalt Shingle
Parking Type None
Total Parking Spaces 4
Building
Foundation Concrete Block
Listed by RE/MAX ESCARPMENT REALTY INC.

"My job is to find and attract mastery-based agents to the office, protect the culture, and make sure everyone is happy! "
7885 Tranmere Dr Unit 1, Mississauga, Ontario, L5S1V8, CAN


