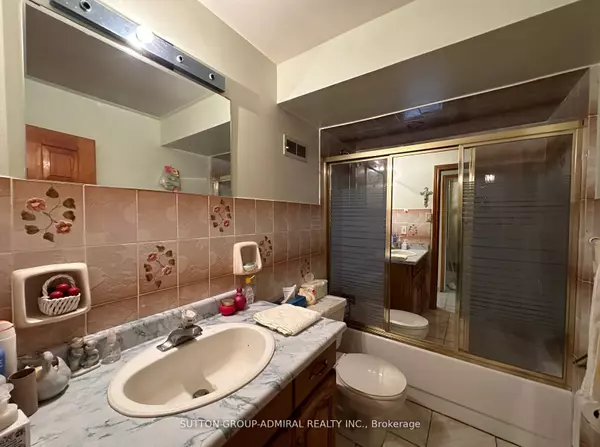
7 Beds
5 Baths
7 Beds
5 Baths
Key Details
Property Type Multi-Family
Sub Type Multiplex
Listing Status Active
Purchase Type For Sale
Approx. Sqft 3500-5000
MLS Listing ID C9416582
Style 3-Storey
Bedrooms 7
Annual Tax Amount $8,261
Tax Year 2024
Property Description
Location
Province ON
County Toronto
Rooms
Family Room Yes
Basement Crawl Space, Partial Basement
Kitchen 3
Interior
Interior Features None
Cooling Central Air
Inclusions 3 stoves . 3 fridges, 2 B/in dishwashers, 3 Washers, 3 Dryers, 2 forced Air Gas Furnaces, (2018)Two 2 A/C Units (2018 3 hydro meters, Flat Roof Replaced (2023)
Exterior
Garage Private Double
Garage Spaces 6.0
Pool None
Roof Type Other
Parking Type Built-In
Total Parking Spaces 6
Building
Foundation Other

"My job is to find and attract mastery-based agents to the office, protect the culture, and make sure everyone is happy! "
7885 Tranmere Dr Unit 1, Mississauga, Ontario, L5S1V8, CAN







