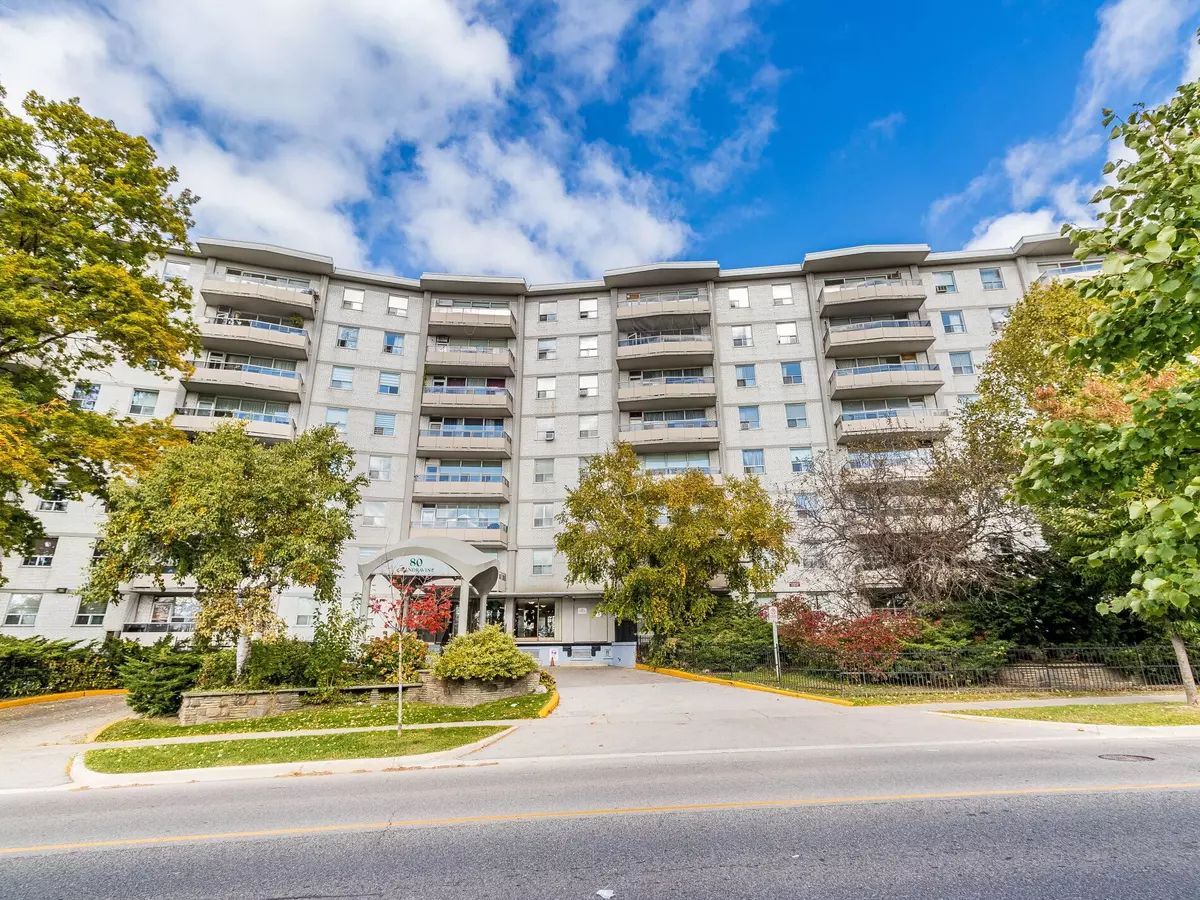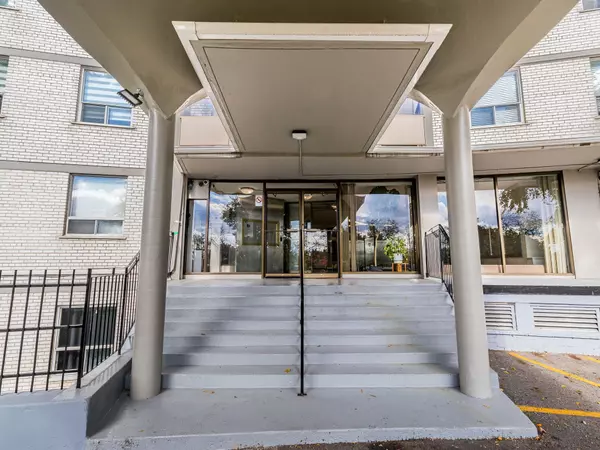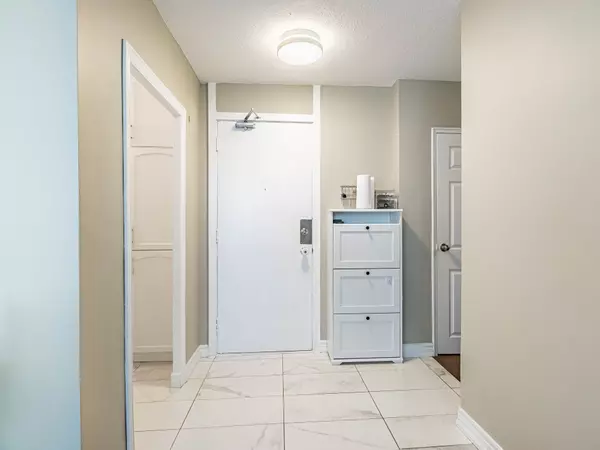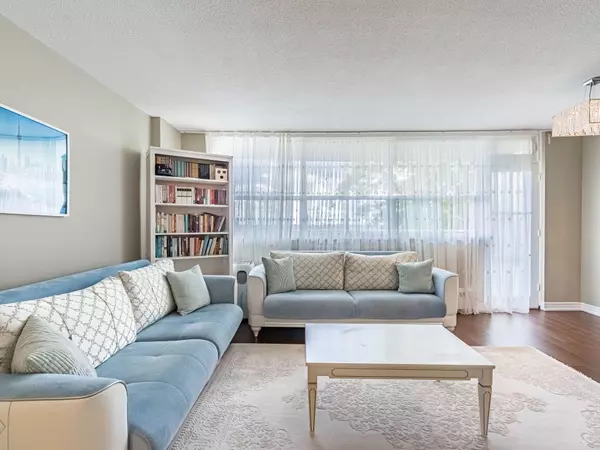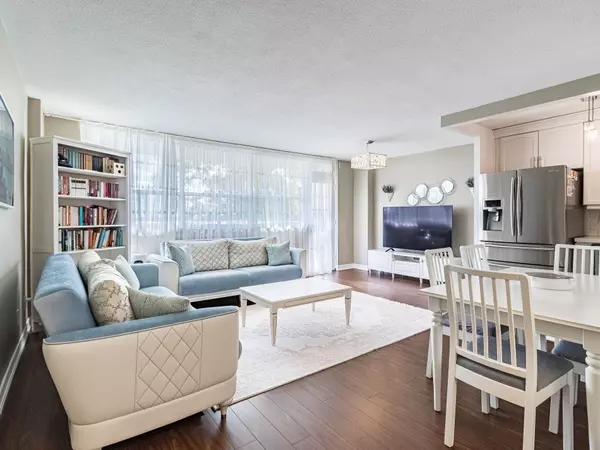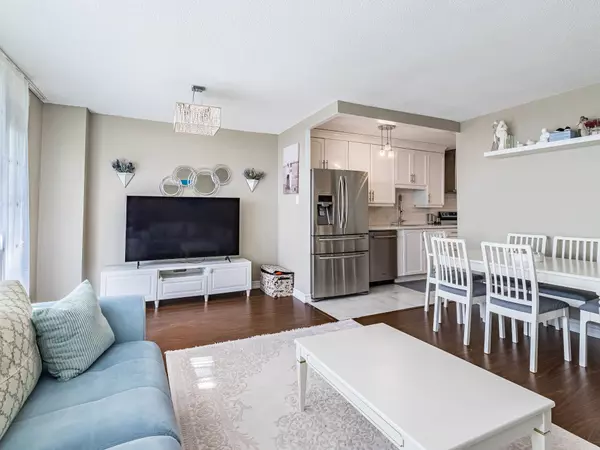2 Beds
1 Bath
2 Beds
1 Bath
Key Details
Property Type Condo
Sub Type Condo Apartment
Listing Status Active
Purchase Type For Sale
Approx. Sqft 900-999
MLS Listing ID W9416247
Style Apartment
Bedrooms 2
HOA Fees $807
Annual Tax Amount $1,216
Tax Year 2024
Property Description
Location
Province ON
County Toronto
Community Downsview-Roding-Cfb
Area Toronto
Region Downsview-Roding-CFB
City Region Downsview-Roding-CFB
Rooms
Family Room No
Basement None
Kitchen 1
Interior
Interior Features Other
Cooling Other
Fireplace No
Heat Source Other
Exterior
Parking Features Underground
Garage Spaces 1.0
Exposure South
Total Parking Spaces 1
Building
Story 7
Unit Features Greenbelt/Conservation,Park,Public Transit,Rec./Commun.Centre
Locker None
Others
Pets Allowed Restricted
"My job is to find and attract mastery-based agents to the office, protect the culture, and make sure everyone is happy! "
7885 Tranmere Dr Unit 1, Mississauga, Ontario, L5S1V8, CAN


