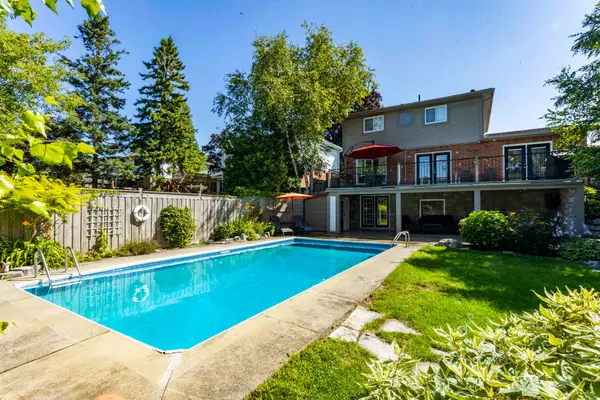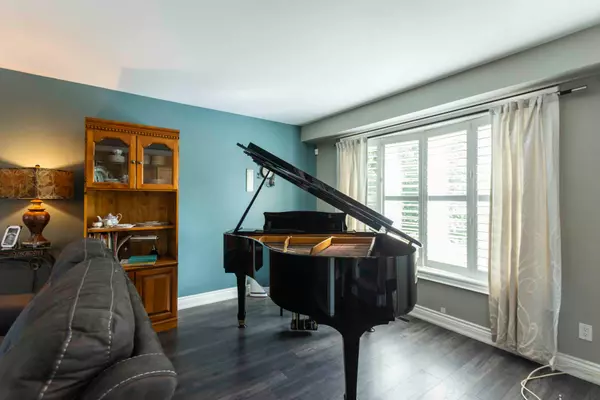
3 Beds
4 Baths
3 Beds
4 Baths
Key Details
Property Type Single Family Home
Sub Type Detached
Listing Status Active
Purchase Type For Sale
MLS Listing ID E9416115
Style 2-Storey
Bedrooms 3
Annual Tax Amount $6,112
Tax Year 2024
Property Description
Location
Province ON
County Durham
Area Downtown Whitby
Rooms
Family Room No
Basement Finished with Walk-Out
Kitchen 2
Separate Den/Office 1
Interior
Interior Features In-Law Suite
Cooling Central Air
Fireplace Yes
Heat Source Gas
Exterior
Garage Private Double
Garage Spaces 3.0
Pool Inground
Waterfront No
Roof Type Shingles
Parking Type Built-In
Total Parking Spaces 4
Building
Unit Features Clear View,Fenced Yard,Golf,Park,Ravine,School
Foundation Concrete

"My job is to find and attract mastery-based agents to the office, protect the culture, and make sure everyone is happy! "
7885 Tranmere Dr Unit 1, Mississauga, Ontario, L5S1V8, CAN







