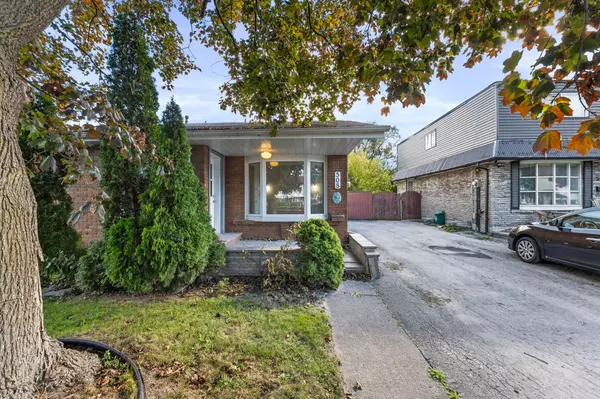
2 Beds
2 Baths
2 Beds
2 Baths
Key Details
Property Type Single Family Home
Sub Type Semi-Detached
Listing Status Pending
Purchase Type For Sale
Approx. Sqft 700-1100
MLS Listing ID E9415948
Style Backsplit 4
Bedrooms 2
Annual Tax Amount $3,679
Tax Year 2024
Property Description
Location
Province ON
County Durham
Area Vanier
Rooms
Family Room No
Basement Finished
Kitchen 1
Separate Den/Office 2
Interior
Interior Features Carpet Free
Cooling Central Air
Fireplace No
Heat Source Gas
Exterior
Garage Private
Garage Spaces 3.0
Pool None
Waterfront No
Roof Type Asphalt Shingle
Parking Type None
Total Parking Spaces 3
Building
Unit Features Public Transit,Rec./Commun.Centre,School,School Bus Route
Foundation Concrete

"My job is to find and attract mastery-based agents to the office, protect the culture, and make sure everyone is happy! "
7885 Tranmere Dr Unit 1, Mississauga, Ontario, L5S1V8, CAN







