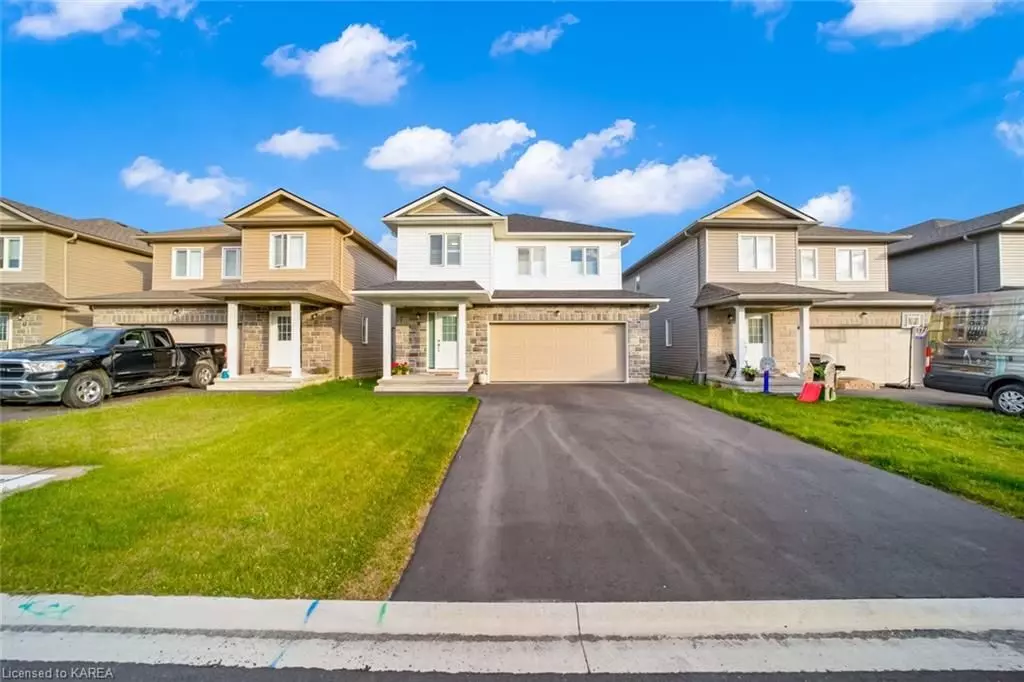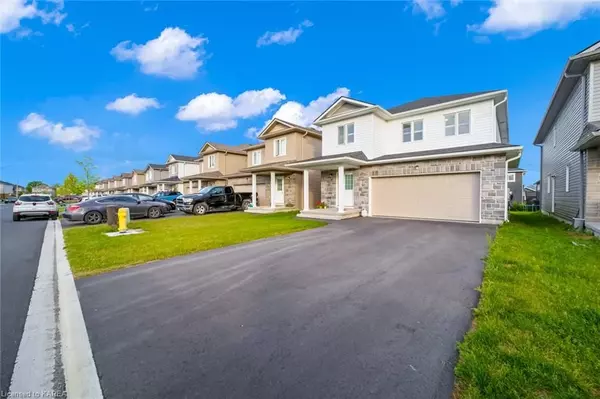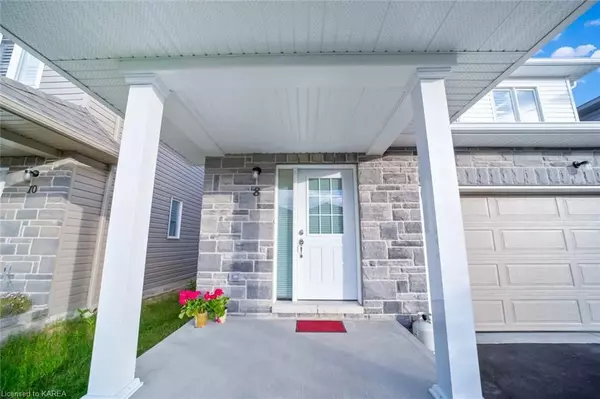
5 Beds
2 Baths
2,343 SqFt
5 Beds
2 Baths
2,343 SqFt
Key Details
Property Type Single Family Home
Sub Type Detached
Listing Status Pending
Purchase Type For Sale
Square Footage 2,343 sqft
Price per Sqft $255
MLS Listing ID X9406394
Style 2-Storey
Bedrooms 5
Annual Tax Amount $5,271
Tax Year 2023
Property Description
layout featuring a large kitchen and breakfast area. The main floor offers a bright, open-concept design with plenty of windows. The
master bedroom boasts two walk-in closets and a luxurious five-piece en-suite bathroom. Conveniently located laundry room on the
upper level
Location
Province ON
County Lennox & Addington
Zoning R1
Rooms
Basement Unfinished, Full
Kitchen 1
Interior
Interior Features Ventilation System, Water Meter, Water Heater
Cooling Central Air
Inclusions All existing appliances: Fridge, Stove, Dishwasher, Washer & Dryer, AC, elfs, window shutters, Dishwasher, Dryer, Refrigerator, Stove, Washer
Laundry Laundry Room
Exterior
Garage Other
Garage Spaces 6.0
Pool None
Community Features Major Highway
Roof Type Asphalt Shingle
Parking Type Attached
Total Parking Spaces 6
Building
Foundation Concrete
Others
Senior Community Yes

"My job is to find and attract mastery-based agents to the office, protect the culture, and make sure everyone is happy! "
7885 Tranmere Dr Unit 1, Mississauga, Ontario, L5S1V8, CAN







