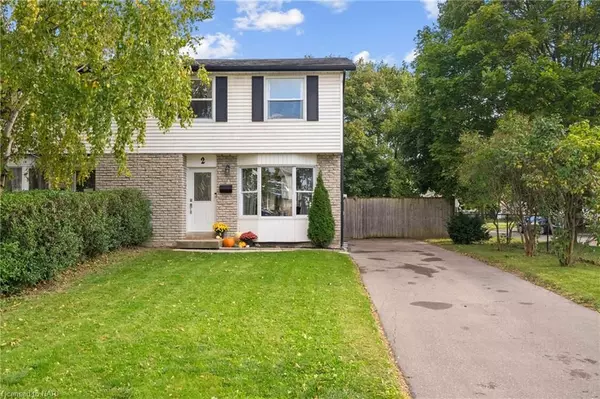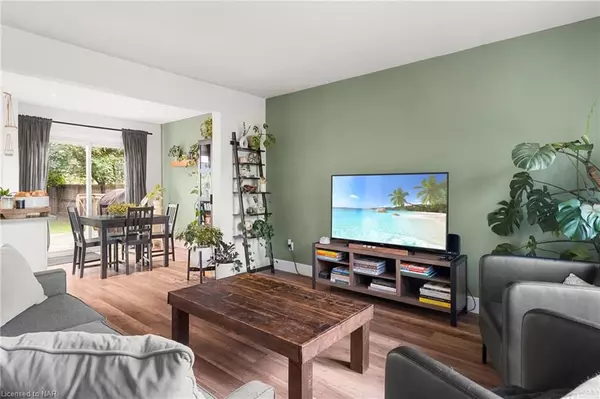
3 Beds
2 Baths
1,037 SqFt
3 Beds
2 Baths
1,037 SqFt
Key Details
Property Type Multi-Family
Sub Type Semi-Detached
Listing Status Active
Purchase Type For Sale
Square Footage 1,037 sqft
Price per Sqft $530
MLS Listing ID X9415122
Style 2-Storey
Bedrooms 3
Annual Tax Amount $2,893
Tax Year 2024
Property Description
Location
Province ON
County Niagara
Zoning R1
Rooms
Basement Finished, Full
Kitchen 1
Interior
Interior Features Water Heater
Cooling Central Air
Inclusions Built-in Microwave, Dishwasher, Dryer, Gas Stove, Refrigerator, Washer, Window Coverings
Laundry Ensuite
Exterior
Garage Private
Garage Spaces 3.0
Pool None
Roof Type Asphalt Shingle
Parking Type Unknown
Total Parking Spaces 3
Building
Foundation Poured Concrete
Others
Senior Community No

"My job is to find and attract mastery-based agents to the office, protect the culture, and make sure everyone is happy! "
7885 Tranmere Dr Unit 1, Mississauga, Ontario, L5S1V8, CAN







