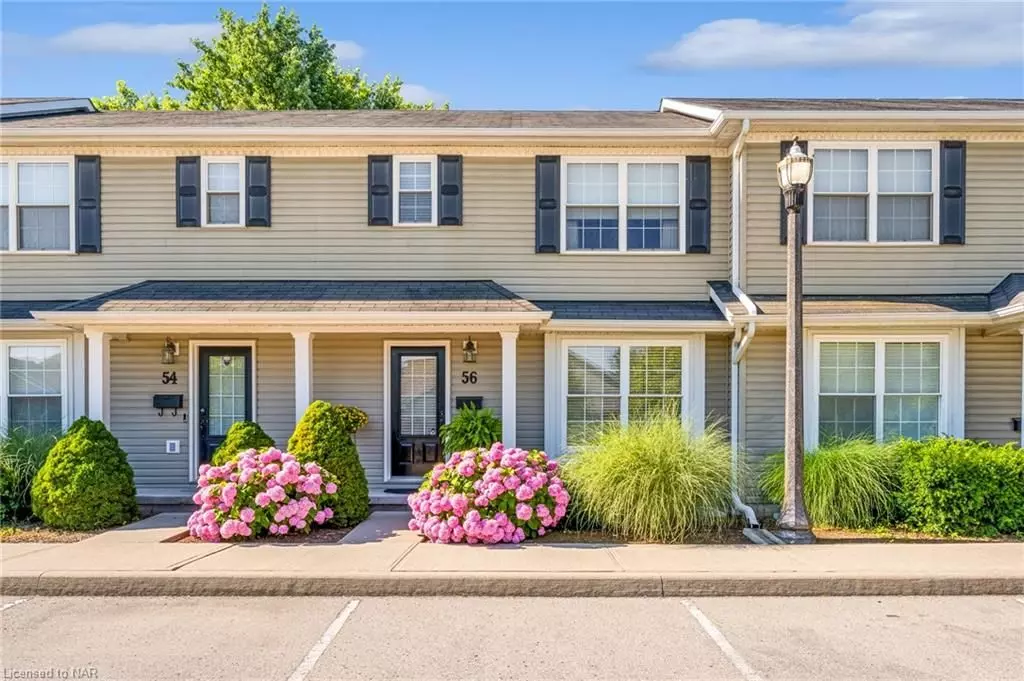
3 Beds
1,282 SqFt
3 Beds
1,282 SqFt
Key Details
Property Type Condo
Sub Type Condo Townhouse
Listing Status Pending
Purchase Type For Sale
Approx. Sqft 1200-1399
Square Footage 1,282 sqft
Price per Sqft $389
MLS Listing ID X9413785
Style 2-Storey
Bedrooms 3
HOA Fees $355
Annual Tax Amount $3,231
Tax Year 2024
Property Description
The second floor features 3 lovely bedrooms and a convenient bedroom-level laundry tucked away at the landing. The north-facing primary bedroom is a retreat, with its windowed walk-in closet, and an ensuite privilege bathroom with a wide vanity perfect for getting ready in the morning. Downstairs the high & dry unfinished basement is in great shape with tons of space to fill in as you wish, and a rough-in ready to add another bathroom. Everything is taken care of here with a low condo fee, and your dedicated parking space is right in front of your door. When you drive onto Chicory Crescent with its cute colourful houses, you feel like you’re in a different world! This impeccable home stands out, make it your own before someone else does.
Location
Province ON
County Niagara
Zoning R3
Rooms
Basement Unfinished, Full
Kitchen 1
Interior
Interior Features Water Heater
Cooling Central Air
Inclusions [DISHWASHER, DRYER, MICROWAVE, REFRIGERATOR, STOVE, WASHER, WINDCOVR]
Exterior
Garage Reserved/Assigned
Garage Spaces 1.0
Pool None
Community Features Public Transit, Park
Amenities Available Visitor Parking
Roof Type Asphalt Shingle
Parking Type Outside/Surface
Total Parking Spaces 1
Building
Foundation Poured Concrete
Locker None
Others
Senior Community No
Pets Description Restricted

"My job is to find and attract mastery-based agents to the office, protect the culture, and make sure everyone is happy! "
7885 Tranmere Dr Unit 1, Mississauga, Ontario, L5S1V8, CAN







