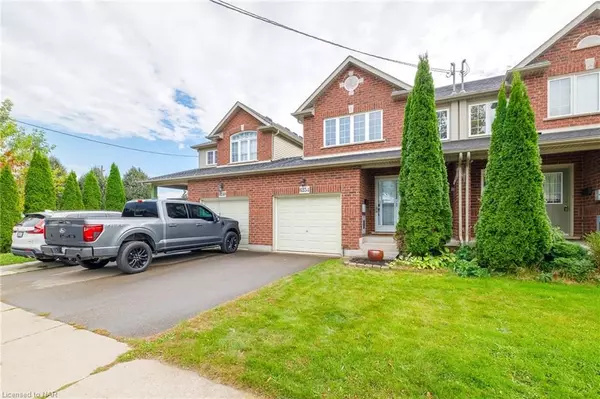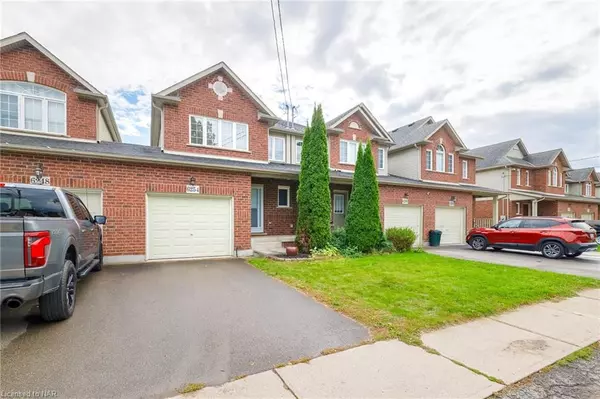
3 Beds
2 Baths
1,450 SqFt
3 Beds
2 Baths
1,450 SqFt
Key Details
Property Type Townhouse
Sub Type Att/Row/Townhouse
Listing Status Active
Purchase Type For Sale
Square Footage 1,450 sqft
Price per Sqft $406
MLS Listing ID X9414428
Style 2-Storey
Bedrooms 3
Annual Tax Amount $3,025
Tax Year 2023
Property Description
quiet neighbourhood only minutes from downtown and a 15 min. walk to Niagara Falls! 5” Hardwood flooring
and elegant tile throughout the Main Floor. This executive Town-Home boasts 3 beds and 2 baths. Upstairs
awaits your Spacious Primary Suite with Walk-In Closet and ensuite privilege along with 2 more spacious
bedrooms-all complimented by the relaxing Loft at the top of stairs with contemporary glass and modern
accents. Entertaining is FUN + EASY in the open concept Dining Room, modern and elegant Kitchen with
Island and Shaker-style wood cabinets, and Stainless Appliances + built-in Wine Rack and Breadbox. Enjoy
the sun and family time on the 10’x10’ walk-out deck in the well-maintained, fully fenced back yard. Bright
and open, many appealing finishes await. Central Vac + Air to ensure your comfort year round. Laundry and
extra space in the partially finished basement. Make it yours and enjoy the possibilities of this wonderfully
Location
Province ON
County Niagara
Zoning R3, R5B
Rooms
Basement Partially Finished, Full
Kitchen 1
Interior
Interior Features Central Vacuum
Cooling Central Air
Fireplaces Type Electric
Inclusions Central Vacuum, Dishwasher, Dryer, Garage Door Opener, Microwave, Refrigerator, Stove, Washer, Window Coverings
Exterior
Exterior Feature Deck
Garage Front Yard Parking, Private, Other
Garage Spaces 2.0
Pool None
Community Features Public Transit, Park
Roof Type Asphalt Shingle
Parking Type Attached
Total Parking Spaces 2
Building
Foundation Poured Concrete
Others
Senior Community Yes

"My job is to find and attract mastery-based agents to the office, protect the culture, and make sure everyone is happy! "
7885 Tranmere Dr Unit 1, Mississauga, Ontario, L5S1V8, CAN







