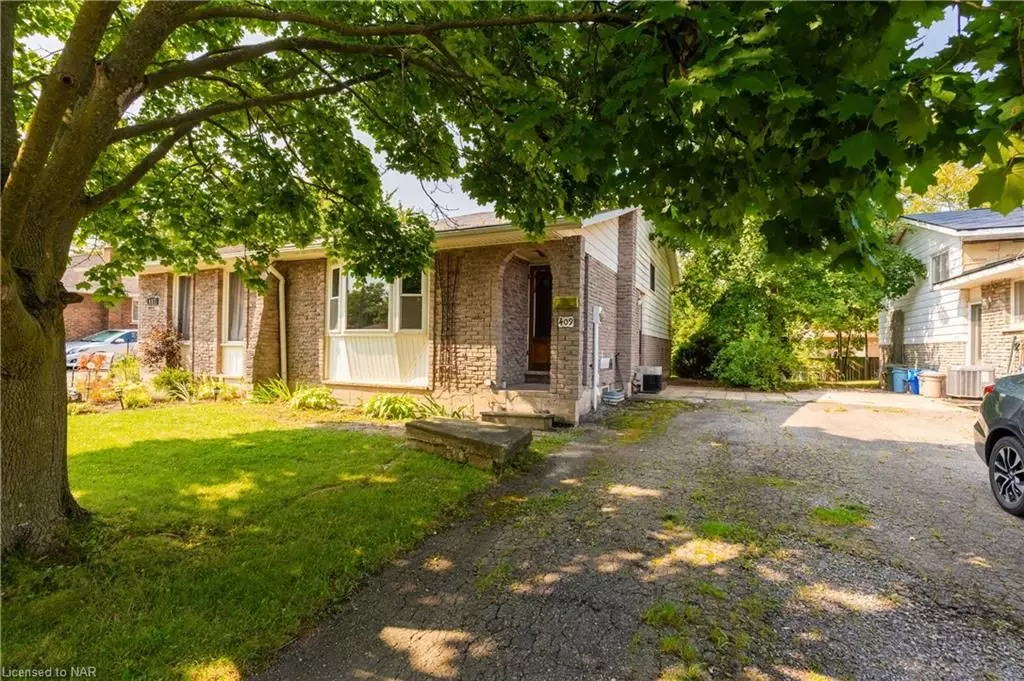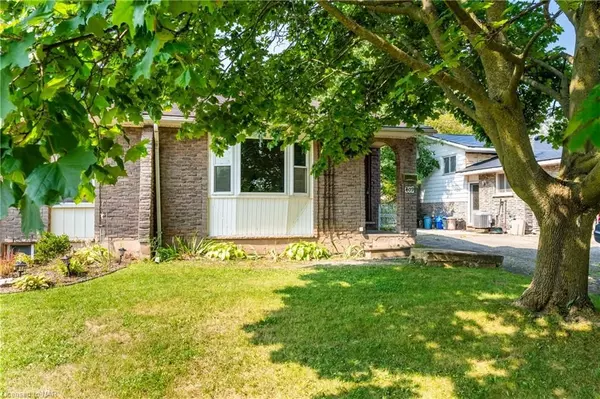
5 Beds
2 Baths
950 SqFt
5 Beds
2 Baths
950 SqFt
Key Details
Property Type Multi-Family
Sub Type Semi-Detached
Listing Status Active
Purchase Type For Sale
Square Footage 950 sqft
Price per Sqft $473
MLS Listing ID X9414129
Style Other
Bedrooms 5
Annual Tax Amount $2,940
Tax Year 2024
Property Description
(Upper level: 3 bedrooms, bathroom, kitchen, living room, dining room, separate entrance. Lower level: 2 bedrooms, bathroom, partial kitchen, laundry, furnace room and Separate entrance!) Updates include: upstairs carpets, paint and mostly vinyl windows (all except basement). As an added bonus, this home has a beautiful, long-lasting, decorative-style, steel roof to protect your investment!
Truly a spectacular location.... Just down the street from Niagara College, on the bus route to Brock University and all the other surrounding schools. Quick drive to HWY 406 and HWY 20. This is truly a smart investment for families and investors. Come see it before it's gone!
Location
Province ON
County Niagara
Zoning RL2
Rooms
Basement Walk-Up, Separate Entrance
Kitchen 1
Separate Den/Office 2
Interior
Interior Features Other
Cooling Central Air
Inclusions UPPER LEVEL: fridge, stove, microwave, 3 beds, 3 dressers, 3 chairs LOWER LEVEL: fridge (as is), microwave, 2 beds, 2 dressers, 2 chairs BASEMENT: washer, dryer All inclusions are included as is, as seen., Other
Laundry In Basement
Exterior
Garage Private, Other
Garage Spaces 3.0
Pool None
Community Features Major Highway, Public Transit
Roof Type Metal
Parking Type Unknown
Total Parking Spaces 3
Building
Foundation Poured Concrete
Others
Senior Community No

"My job is to find and attract mastery-based agents to the office, protect the culture, and make sure everyone is happy! "
7885 Tranmere Dr Unit 1, Mississauga, Ontario, L5S1V8, CAN







