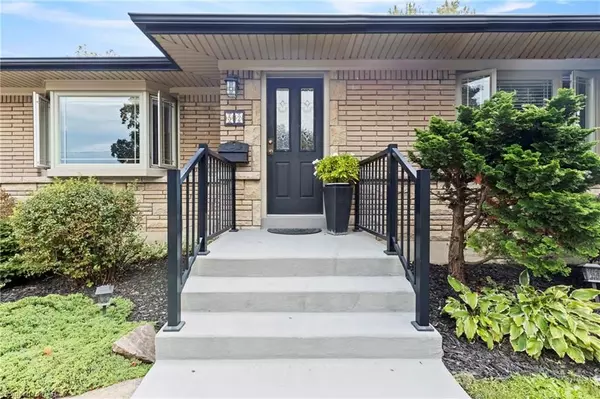
3 Beds
2 Baths
1,107 SqFt
3 Beds
2 Baths
1,107 SqFt
Key Details
Property Type Single Family Home
Sub Type Detached
Listing Status Pending
Purchase Type For Sale
Square Footage 1,107 sqft
Price per Sqft $722
MLS Listing ID X9409982
Style Bungalow
Bedrooms 3
Annual Tax Amount $4,659
Tax Year 2024
Property Description
Location
Province ON
County Niagara
Zoning R1
Rooms
Basement Finished, Full
Kitchen 1
Separate Den/Office 1
Interior
Cooling Central Air
Inclusions [DISHWASHER, DRYER, HOTTUB, HOTTUBEQUIP, POOLEQUIP, RANGEHOOD, REFRIGERATOR, STOVE, WASHER]
Laundry Ensuite
Exterior
Garage Private Double, Other
Garage Spaces 8.0
Pool Inground
Community Features Public Transit, Park
Roof Type Asphalt Shingle
Parking Type Detached
Total Parking Spaces 8
Building
Lot Description Irregular Lot
Foundation Poured Concrete
Others
Senior Community Yes
Pets Description Restricted

"My job is to find and attract mastery-based agents to the office, protect the culture, and make sure everyone is happy! "
7885 Tranmere Dr Unit 1, Mississauga, Ontario, L5S1V8, CAN







