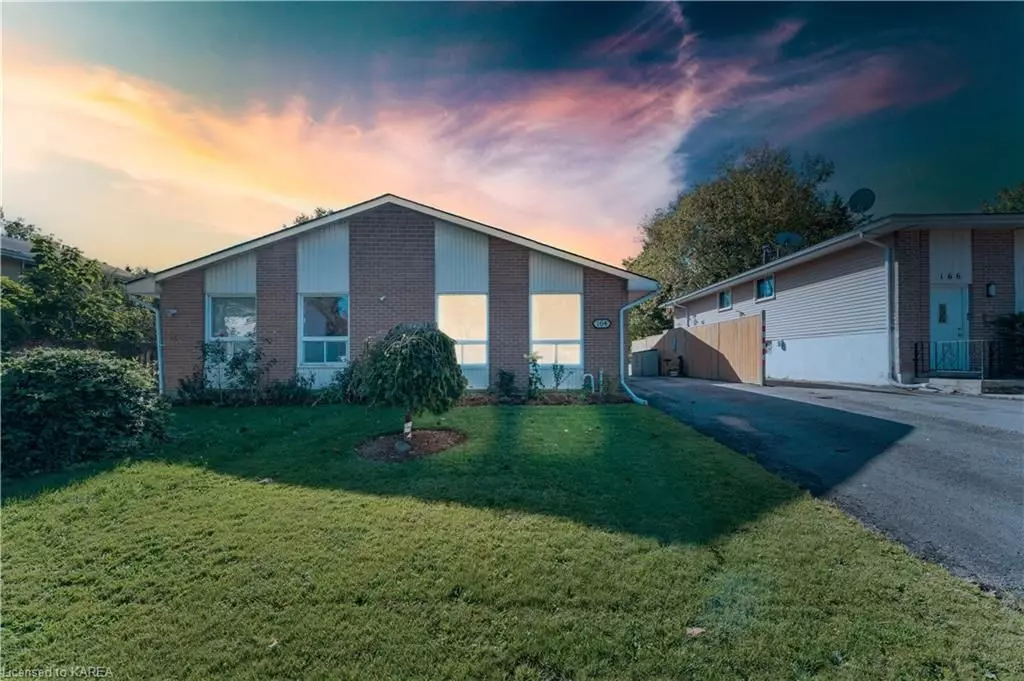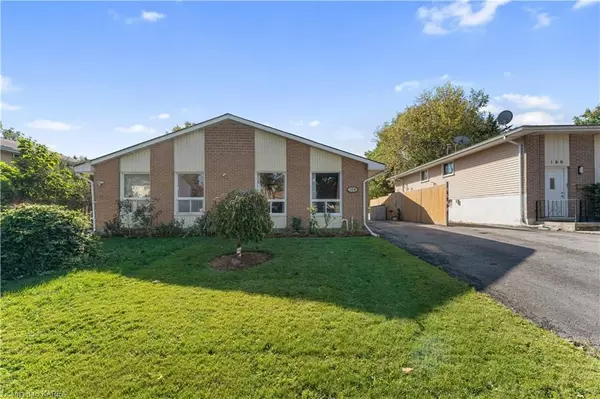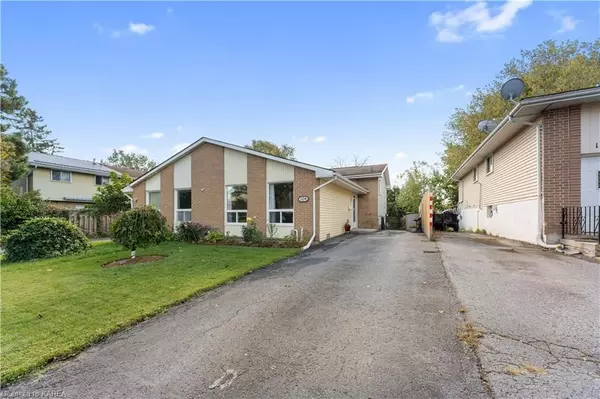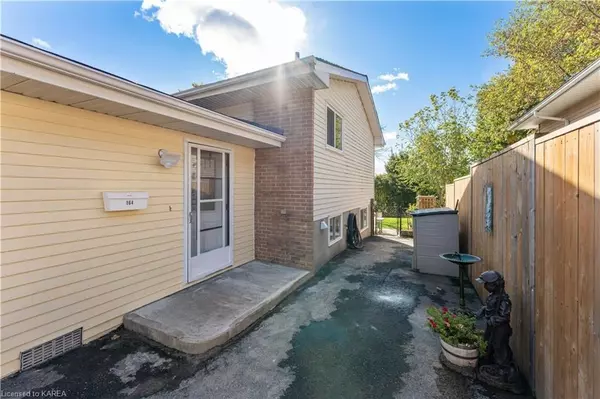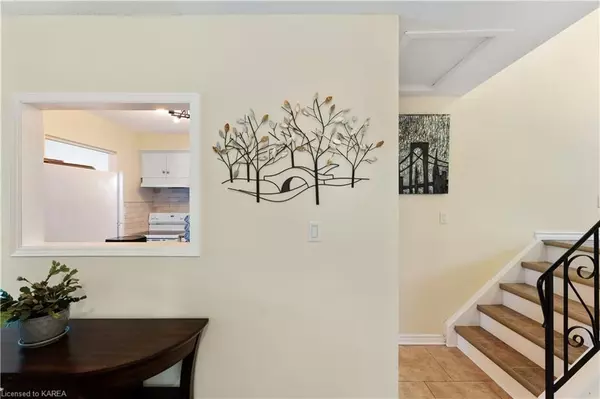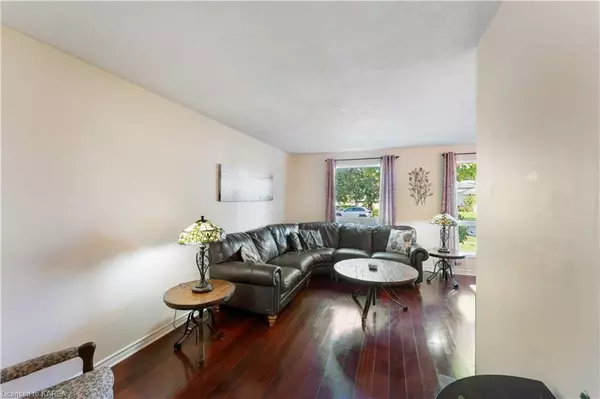
4 Beds
2 Baths
1,360 SqFt
4 Beds
2 Baths
1,360 SqFt
Key Details
Property Type Multi-Family
Sub Type Semi-Detached
Listing Status Pending
Purchase Type For Sale
Square Footage 1,360 sqft
Price per Sqft $308
MLS Listing ID X9412976
Style Other
Bedrooms 4
Annual Tax Amount $2,587
Tax Year 2024
Property Description
Location
Province ON
County Frontenac
Community Rideau
Area Frontenac
Zoning A5
Region Rideau
City Region Rideau
Rooms
Basement Walk-Up, Separate Entrance
Kitchen 1
Separate Den/Office 1
Interior
Cooling None
Inclusions Dishwasher, Dryer, Refrigerator, Stove, Washer
Laundry In Basement
Exterior
Parking Features Private
Garage Spaces 2.0
Pool None
Roof Type Asphalt Shingle
Total Parking Spaces 2
Building
Foundation Block
New Construction false
Others
Senior Community No

"My job is to find and attract mastery-based agents to the office, protect the culture, and make sure everyone is happy! "
7885 Tranmere Dr Unit 1, Mississauga, Ontario, L5S1V8, CAN


