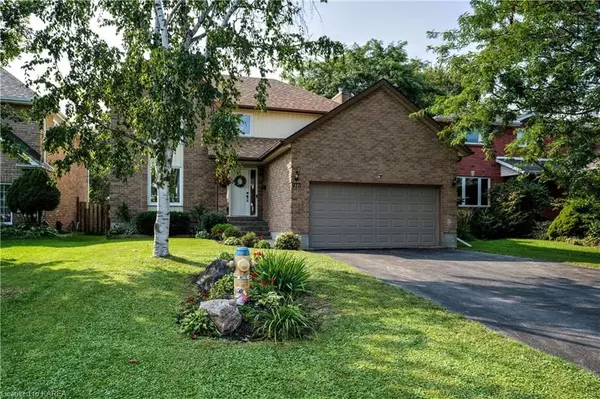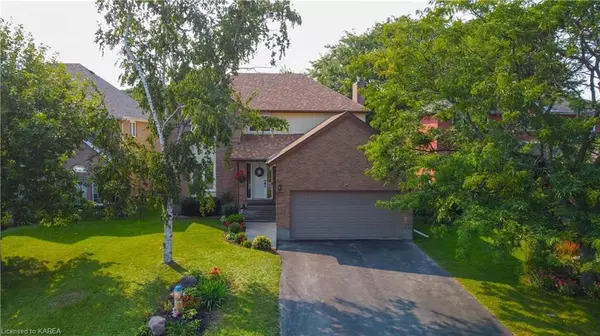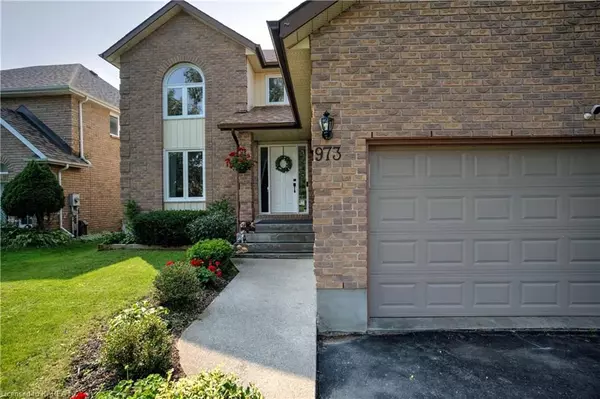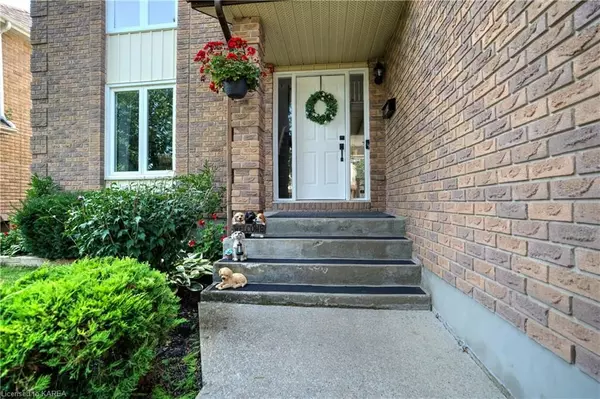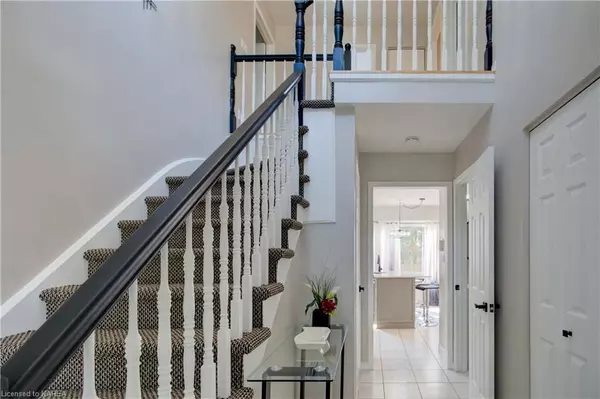
4 Beds
3 Baths
2,658 SqFt
4 Beds
3 Baths
2,658 SqFt
Key Details
Property Type Single Family Home
Sub Type Detached
Listing Status Pending
Purchase Type For Sale
Square Footage 2,658 sqft
Price per Sqft $293
MLS Listing ID X9412293
Style 2-Storey
Bedrooms 4
Annual Tax Amount $4,821
Tax Year 2024
Property Description
Location
Province ON
County Frontenac
Zoning R1-24
Rooms
Basement Partially Finished, Full
Kitchen 1
Separate Den/Office 1
Interior
Interior Features Other, Water Heater, Central Vacuum
Cooling Central Air
Fireplaces Type Family Room
Inclusions Built-in Microwave, Central Vacuum, Dishwasher, Dryer, Garage Door Opener, Refrigerator, Smoke Detector, Stove, Washer, Window Coverings
Laundry In Basement
Exterior
Exterior Feature Deck, Porch
Garage Private Double, Other
Garage Spaces 6.0
Pool None
Community Features Recreation/Community Centre, Major Highway, Public Transit, Park
Roof Type Asphalt Shingle
Parking Type Attached
Total Parking Spaces 6
Building
Lot Description Irregular Lot
Foundation Poured Concrete
Others
Senior Community Yes
Security Features Carbon Monoxide Detectors,Smoke Detector

"My job is to find and attract mastery-based agents to the office, protect the culture, and make sure everyone is happy! "
7885 Tranmere Dr Unit 1, Mississauga, Ontario, L5S1V8, CAN



