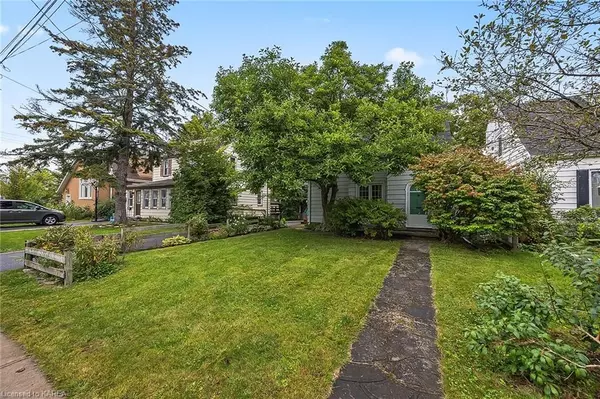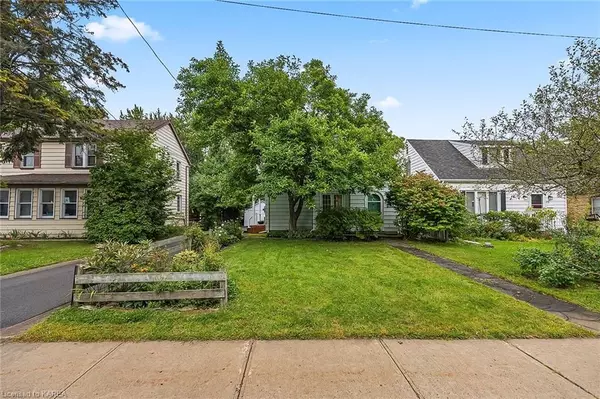
3 Beds
2 Baths
1,653 SqFt
3 Beds
2 Baths
1,653 SqFt
Key Details
Property Type Single Family Home
Sub Type Detached
Listing Status Pending
Purchase Type For Sale
Square Footage 1,653 sqft
Price per Sqft $362
MLS Listing ID X9412305
Style 2-Storey
Bedrooms 3
Annual Tax Amount $5,114
Tax Year 2024
Property Description
Step out through the sliding glass doors onto your private deck, overlooking your own yard—a tranquil escape in the middle of the city. Plus, with ample parking and a detached garage, there's more than enough room for friends and family to visit, a rare find so close to downtown.
The basement offers plenty of storage and the potential for additional space. Best of all, the home is a clean slate, just waiting for you to write the next chapter in its story.
Reach out today for your private viewing and turn your dream into reality!
Location
Province ON
County Frontenac
Zoning RES
Rooms
Basement Partially Finished, Partial Basement
Kitchen 1
Interior
Interior Features Water Heater, Water Heater Owned, Sump Pump
Cooling Central Air
Fireplaces Number 1
Inclusions Carbon Monoxide Detector, Dishwasher, Dryer, Microwave, Refrigerator, Smoke Detector, Stove, Washer, Window Coverings
Exterior
Exterior Feature Deck, Lighting, Porch, Privacy, Private Entrance
Garage Reserved/Assigned
Garage Spaces 5.0
Pool None
Community Features Recreation/Community Centre, Public Transit, Park
View City
Roof Type Asphalt Shingle
Parking Type Detached
Total Parking Spaces 5
Building
Foundation Poured Concrete
Others
Senior Community Yes
Security Features Alarm System,Carbon Monoxide Detectors

"My job is to find and attract mastery-based agents to the office, protect the culture, and make sure everyone is happy! "
7885 Tranmere Dr Unit 1, Mississauga, Ontario, L5S1V8, CAN







