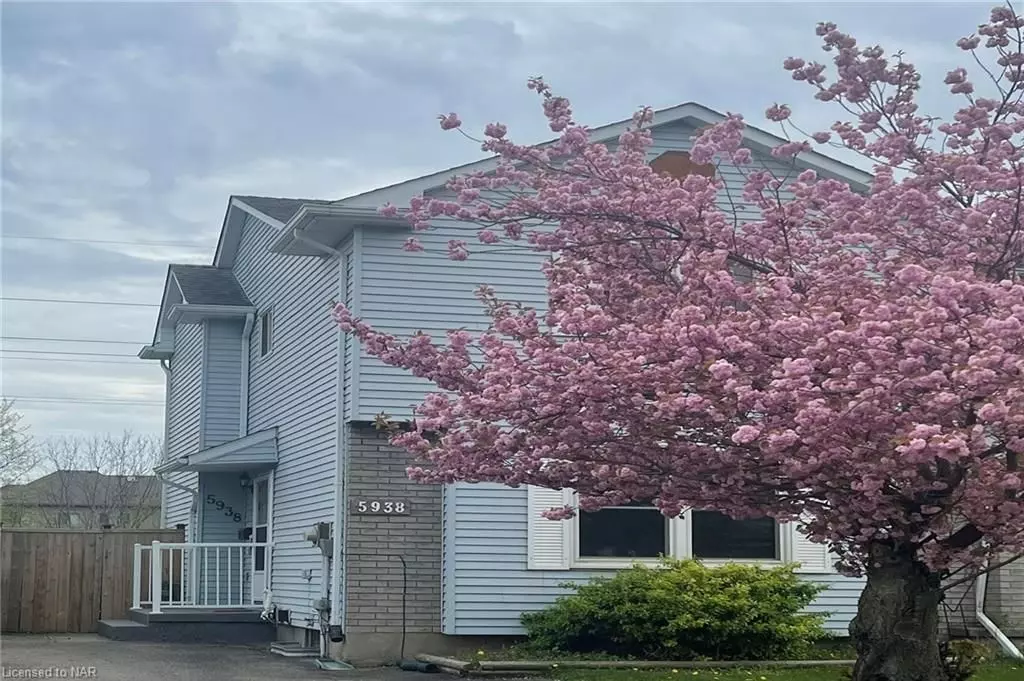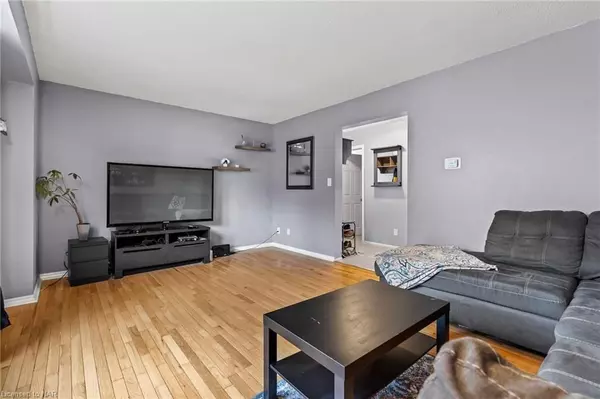
3 Beds
2 Baths
1,569 SqFt
3 Beds
2 Baths
1,569 SqFt
Key Details
Property Type Multi-Family
Sub Type Semi-Detached
Listing Status Active
Purchase Type For Sale
Square Footage 1,569 sqft
Price per Sqft $337
MLS Listing ID X9414911
Style 2-Storey
Bedrooms 3
Annual Tax Amount $2,769
Tax Year 2023
Property Description
Location
Province ON
County Niagara
Zoning R2
Rooms
Basement Finished, Full
Kitchen 1
Interior
Interior Features Unknown
Cooling Central Air
Inclusions Dishwasher, Dryer, Refrigerator, Stove, Washer
Exterior
Garage Private Double, Other
Garage Spaces 3.0
Pool None
Roof Type Asphalt Shingle
Parking Type Unknown
Total Parking Spaces 3
Building
Foundation Poured Concrete
Others
Senior Community No

"My job is to find and attract mastery-based agents to the office, protect the culture, and make sure everyone is happy! "
7885 Tranmere Dr Unit 1, Mississauga, Ontario, L5S1V8, CAN







