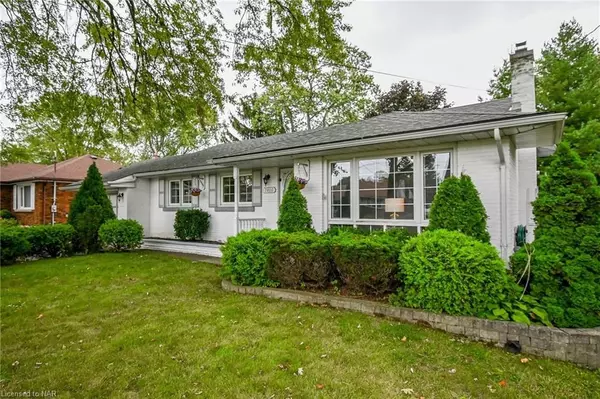
3 Beds
2 Baths
1,000 SqFt
3 Beds
2 Baths
1,000 SqFt
Key Details
Property Type Single Family Home
Sub Type Detached
Listing Status Active
Purchase Type For Sale
Square Footage 1,000 sqft
Price per Sqft $519
MLS Listing ID X9414708
Style Bungalow
Bedrooms 3
Annual Tax Amount $3,250
Tax Year 2024
Property Description
Location
Province ON
County Niagara
Zoning R1D
Rooms
Basement Separate Entrance, Unfinished
Kitchen 1
Interior
Interior Features Water Heater, Central Vacuum
Cooling Central Air
Inclusions Central Vacuum, Dryer, Garage Door Opener, Refrigerator, Washer
Laundry In Basement
Exterior
Garage Private Double, Other
Garage Spaces 3.0
Pool None
Community Features Major Highway, Public Transit, Park
Roof Type Asphalt Shingle
Parking Type Attached
Total Parking Spaces 3
Building
Foundation Concrete Block
Others
Senior Community Yes

"My job is to find and attract mastery-based agents to the office, protect the culture, and make sure everyone is happy! "
7885 Tranmere Dr Unit 1, Mississauga, Ontario, L5S1V8, CAN







