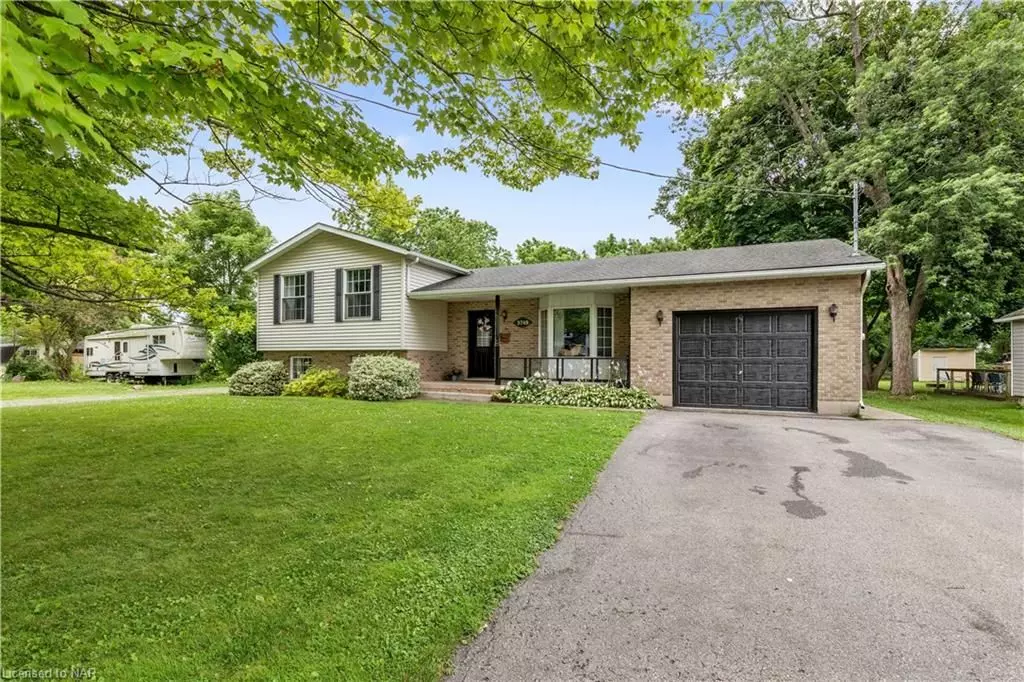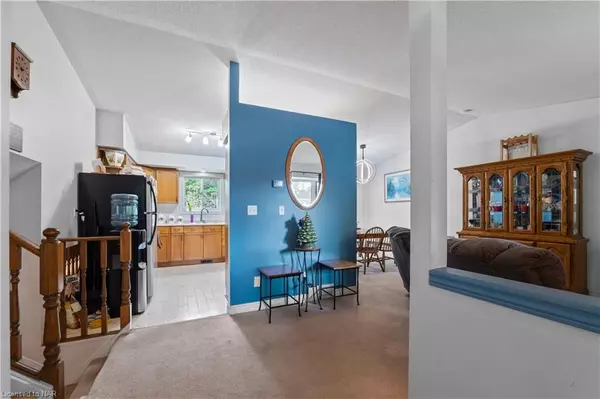3 Beds
2 Baths
2,076 SqFt
3 Beds
2 Baths
2,076 SqFt
Key Details
Property Type Single Family Home
Sub Type Detached
Listing Status Pending
Purchase Type For Sale
Square Footage 2,076 sqft
Price per Sqft $325
MLS Listing ID X9412262
Style Other
Bedrooms 3
Annual Tax Amount $4,236
Tax Year 2024
Property Description
Location
Province ON
County Niagara
Community 335 - Ridgeway
Area Niagara
Zoning R2
Region 335 - Ridgeway
City Region 335 - Ridgeway
Rooms
Basement Partially Finished, Full
Kitchen 1
Interior
Interior Features Sump Pump, Water Softener
Cooling Central Air
Inclusions Riding lawn mower and generator negotiable, Dishwasher, Dryer, Negotiable, Other, Refrigerator, Stove, Washer, Window Coverings
Exterior
Parking Features Private Double
Garage Spaces 10.0
Pool None
Roof Type Asphalt Shingle
Lot Frontage 100.0
Lot Depth 217.0
Exposure South
Total Parking Spaces 10
Building
Foundation Concrete
New Construction false
Others
Senior Community Yes
"My job is to find and attract mastery-based agents to the office, protect the culture, and make sure everyone is happy! "
7885 Tranmere Dr Unit 1, Mississauga, Ontario, L5S1V8, CAN







