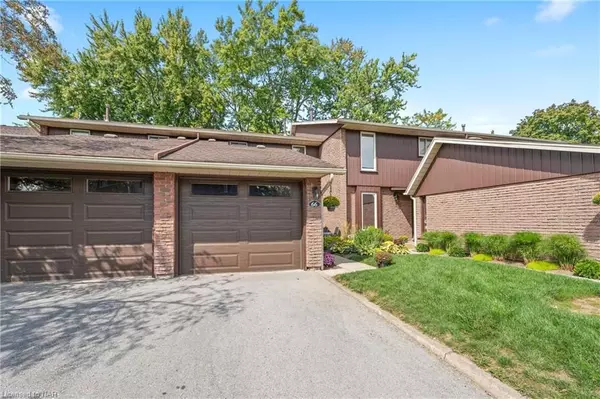
3 Beds
3 Baths
1,668 SqFt
3 Beds
3 Baths
1,668 SqFt
Key Details
Property Type Condo
Sub Type Condo Townhouse
Listing Status Active Under Contract
Purchase Type For Sale
Approx. Sqft 1000-1199
Square Footage 1,668 sqft
Price per Sqft $341
MLS Listing ID X9415047
Style 2-Storey
Bedrooms 3
HOA Fees $395
Annual Tax Amount $3,232
Tax Year 2024
Property Description
Location
Province ON
County Niagara
Zoning R3
Rooms
Basement Finished, Full
Kitchen 1
Interior
Interior Features Sauna
Cooling Central Air
Inclusions Dishwasher, Dryer, Refrigerator, Stove, Washer, Window Coverings
Exterior
Garage Private
Garage Spaces 2.0
Pool Inground
Amenities Available Outdoor Pool, Visitor Parking
Roof Type Asphalt Shingle
Parking Type Detached
Total Parking Spaces 2
Building
Locker None
Others
Senior Community Yes
Pets Description Restricted

"My job is to find and attract mastery-based agents to the office, protect the culture, and make sure everyone is happy! "
7885 Tranmere Dr Unit 1, Mississauga, Ontario, L5S1V8, CAN







