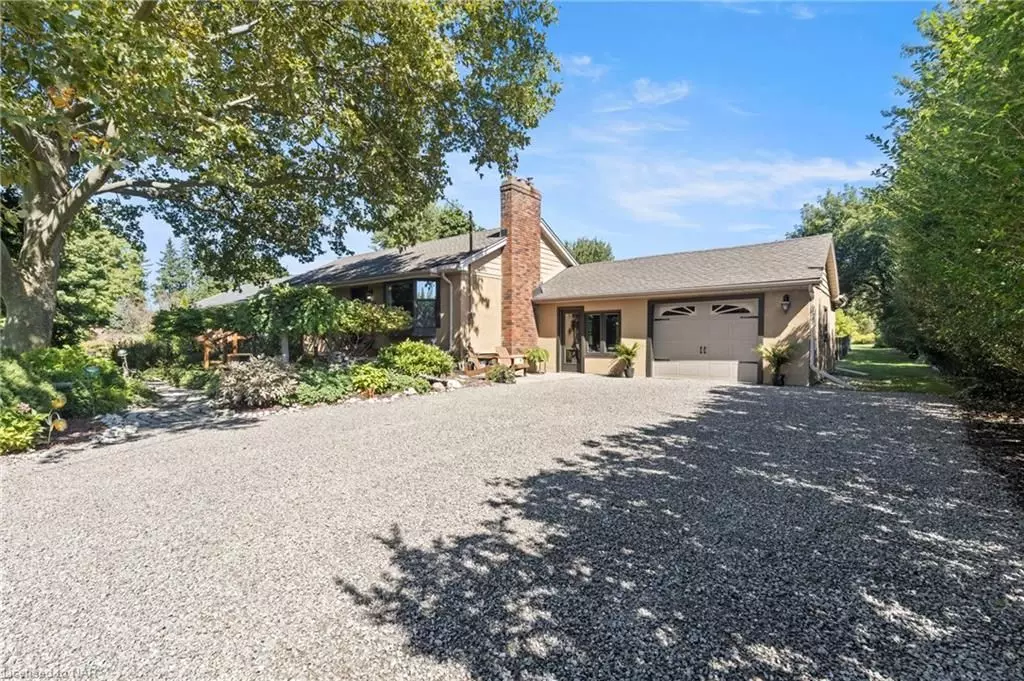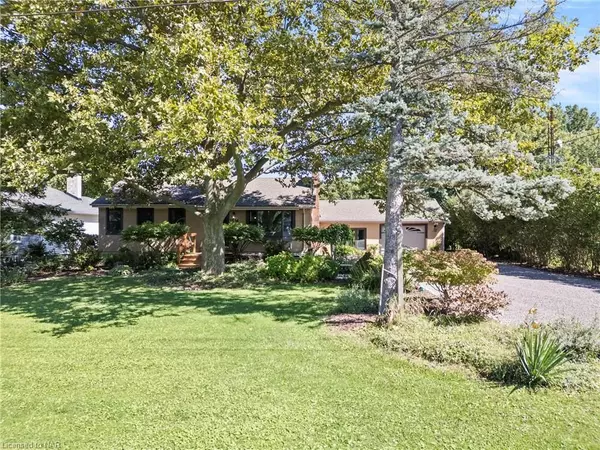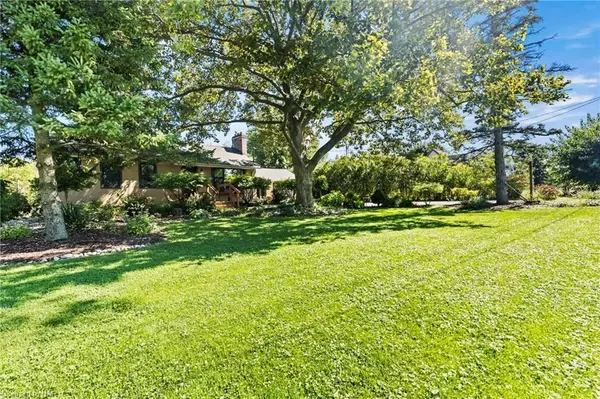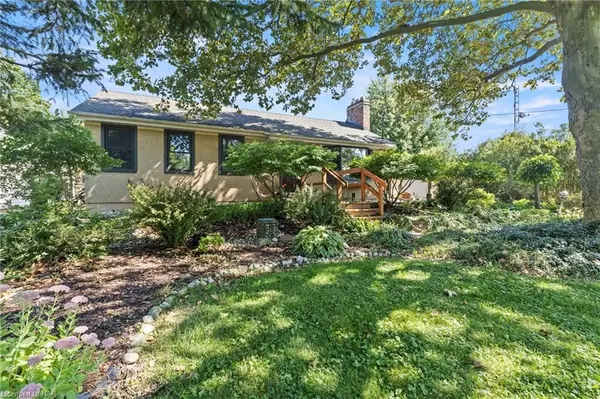
3 Beds
2 Baths
971 SqFt
3 Beds
2 Baths
971 SqFt
Key Details
Property Type Single Family Home
Sub Type Detached
Listing Status Active Under Contract
Purchase Type For Sale
Square Footage 971 sqft
Price per Sqft $746
MLS Listing ID X9413454
Style Bungalow
Bedrooms 3
Annual Tax Amount $6,004
Tax Year 2023
Lot Size 0.500 Acres
Property Description
Inside, the home offers 3 bedrooms and a full bathroom, thoughtfully designed to maximize space and comfort. The open layout, complemented by hardwood floors and large windows, brings in ample natural light and stunning views of the outdoors from every angle.
The lower level includes a laundry area and a high basement, offering approximately 900 sq ft of potential additional living space. The charming sunroom between the main house and the garage provides a cozy spot to relax, with the option to convert it into a year-round space.
Situated on a quiet dead-end street, this home is just a 5 to 10 minute drive from grocery stores, restaurants, wineries, the QEW, the hospital and all other major amenities. This property offers exceptional value for those seeking the peace of country living with the nearby convenience of what the city has to offer.
Location
Province ON
County Niagara
Zoning A1
Rooms
Basement Unfinished, Full
Kitchen 1
Interior
Interior Features Water Heater
Cooling Central Air
Inclusions Dishwasher, Dryer, Gas Stove, Refrigerator, Washer, Window Coverings
Laundry In Basement
Exterior
Garage Other, Other
Garage Spaces 8.0
Pool None
Roof Type Asphalt Shingle
Parking Type Attached
Total Parking Spaces 8
Building
Foundation Poured Concrete
Others
Senior Community Yes

"My job is to find and attract mastery-based agents to the office, protect the culture, and make sure everyone is happy! "
7885 Tranmere Dr Unit 1, Mississauga, Ontario, L5S1V8, CAN







