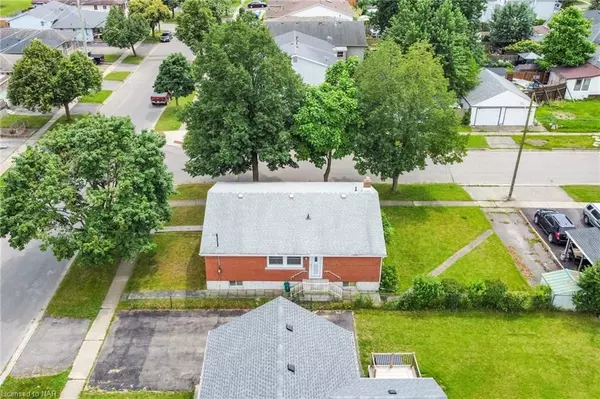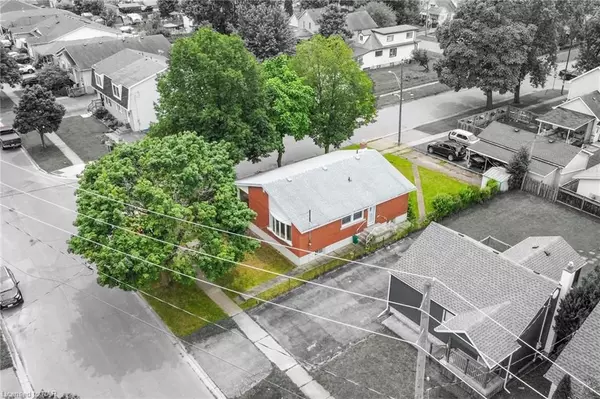
4 Beds
2 Baths
1,000 SqFt
4 Beds
2 Baths
1,000 SqFt
Key Details
Property Type Single Family Home
Sub Type Detached
Listing Status Pending
Purchase Type For Sale
Square Footage 1,000 sqft
Price per Sqft $449
MLS Listing ID X9408468
Style Bungalow
Bedrooms 4
Annual Tax Amount $2,706
Tax Year 2024
Property Description
Location
Province ON
County Niagara
Zoning RL2
Rooms
Basement Partially Finished, Full
Kitchen 1
Separate Den/Office 1
Interior
Cooling Central Air
Inclusions [REFRIGERATOR, STOVE, WINDCOVR]
Laundry In Basement
Exterior
Garage Private, Other
Garage Spaces 2.0
Pool None
Community Features Public Transit, Park
Roof Type Asphalt Shingle
Parking Type None
Total Parking Spaces 2
Building
Foundation Poured Concrete
Others
Senior Community No

"My job is to find and attract mastery-based agents to the office, protect the culture, and make sure everyone is happy! "
7885 Tranmere Dr Unit 1, Mississauga, Ontario, L5S1V8, CAN







