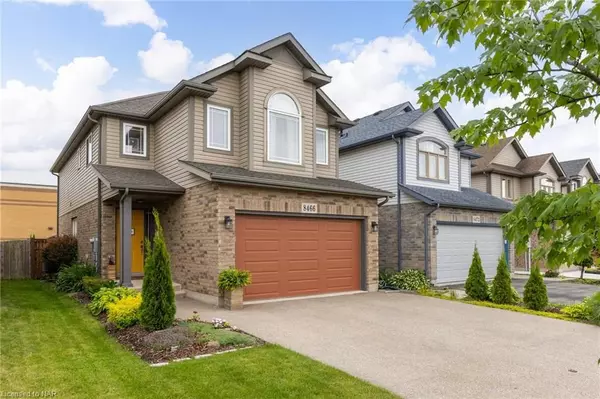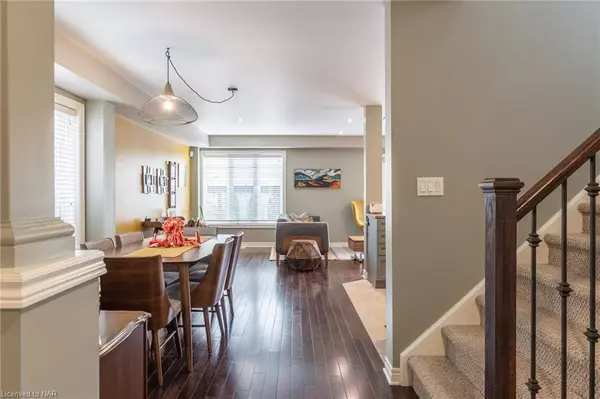
4 Beds
3 Baths
1,860 SqFt
4 Beds
3 Baths
1,860 SqFt
Key Details
Property Type Single Family Home
Sub Type Detached
Listing Status Pending
Purchase Type For Sale
Square Footage 1,860 sqft
Price per Sqft $413
MLS Listing ID X9413360
Style 2-Storey
Bedrooms 4
Annual Tax Amount $5,120
Tax Year 2023
Property Description
Location
Province ON
County Niagara
Zoning R1E
Rooms
Basement Partially Finished, Full
Kitchen 1
Interior
Interior Features Sump Pump
Cooling Central Air
Inclusions [NEGOTIABLE]
Laundry Ensuite
Exterior
Garage Private Double, Other
Garage Spaces 3.0
Pool None
Community Features Recreation/Community Centre, Major Highway, Public Transit, Park
Roof Type Asphalt Shingle
Parking Type Attached
Total Parking Spaces 3
Building
Foundation Poured Concrete
Others
Senior Community Yes

"My job is to find and attract mastery-based agents to the office, protect the culture, and make sure everyone is happy! "
7885 Tranmere Dr Unit 1, Mississauga, Ontario, L5S1V8, CAN







