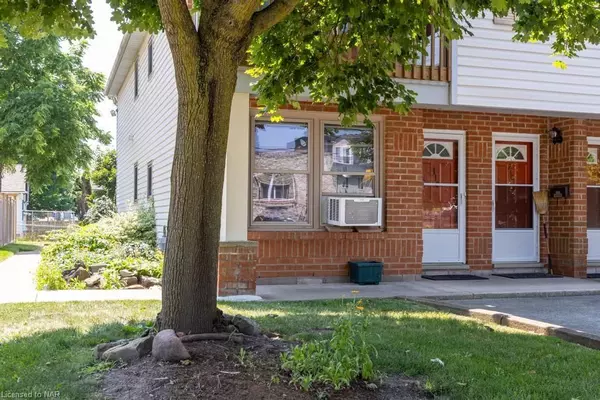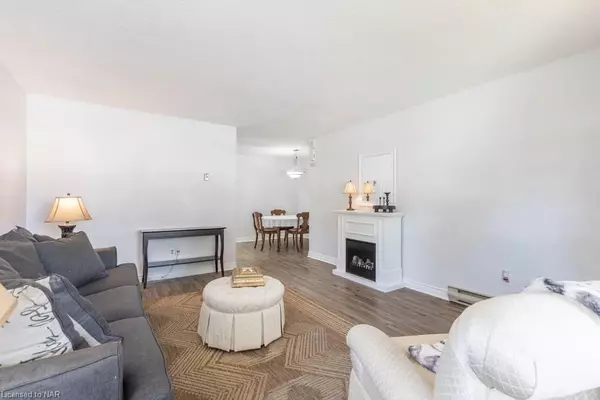
2 Beds
1 Bath
970 SqFt
2 Beds
1 Bath
970 SqFt
Key Details
Property Type Condo
Sub Type Condo Apartment
Listing Status Active
Purchase Type For Sale
Approx. Sqft 900-999
Square Footage 970 sqft
Price per Sqft $386
MLS Listing ID X9413104
Style Other
Bedrooms 2
HOA Fees $325
Annual Tax Amount $2,405
Tax Year 2024
Property Description
Location
Province ON
County Niagara
Zoning R2
Rooms
Basement Unknown
Kitchen 1
Interior
Interior Features None
Cooling Window Unit(s)
Inclusions Dishwasher, Dryer, Refrigerator, Stove, Washer
Laundry Ensuite, Laundry Room
Exterior
Garage Unknown
Garage Spaces 1.0
Pool None
Amenities Available Visitor Parking
Roof Type Asphalt Shingle
Parking Type Outside/Surface
Total Parking Spaces 1
Building
Locker Exclusive
Others
Senior Community No
Pets Description Restricted

"My job is to find and attract mastery-based agents to the office, protect the culture, and make sure everyone is happy! "
7885 Tranmere Dr Unit 1, Mississauga, Ontario, L5S1V8, CAN







