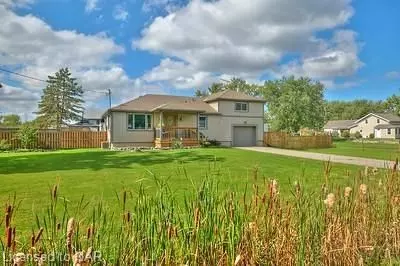
2 Beds
1 Bath
1,297 SqFt
2 Beds
1 Bath
1,297 SqFt
Key Details
Property Type Single Family Home
Sub Type Detached
Listing Status Pending
Purchase Type For Sale
Square Footage 1,297 sqft
Price per Sqft $763
MLS Listing ID X9414877
Style 1 1/2 Storey
Bedrooms 2
Annual Tax Amount $4,136
Tax Year 2023
Lot Size 2.000 Acres
Property Description
Location
Province ON
County Niagara
Zoning Rural
Rooms
Basement Unfinished, Full
Kitchen 1
Interior
Interior Features Water Heater Owned
Cooling Central Air
Inclusions [DISHWASHER, DRYER, REFRIGERATOR, STOVE, WASHER, WINDCOVR]
Exterior
Exterior Feature Deck, Porch
Garage Private Double, Other
Garage Spaces 9.0
Pool None
Community Features Major Highway, Park
View Meadow, Pasture, Garden, Clear
Roof Type Asphalt Shingle
Parking Type Attached
Total Parking Spaces 9
Building
Foundation Poured Concrete
Others
Senior Community Yes

"My job is to find and attract mastery-based agents to the office, protect the culture, and make sure everyone is happy! "
7885 Tranmere Dr Unit 1, Mississauga, Ontario, L5S1V8, CAN







