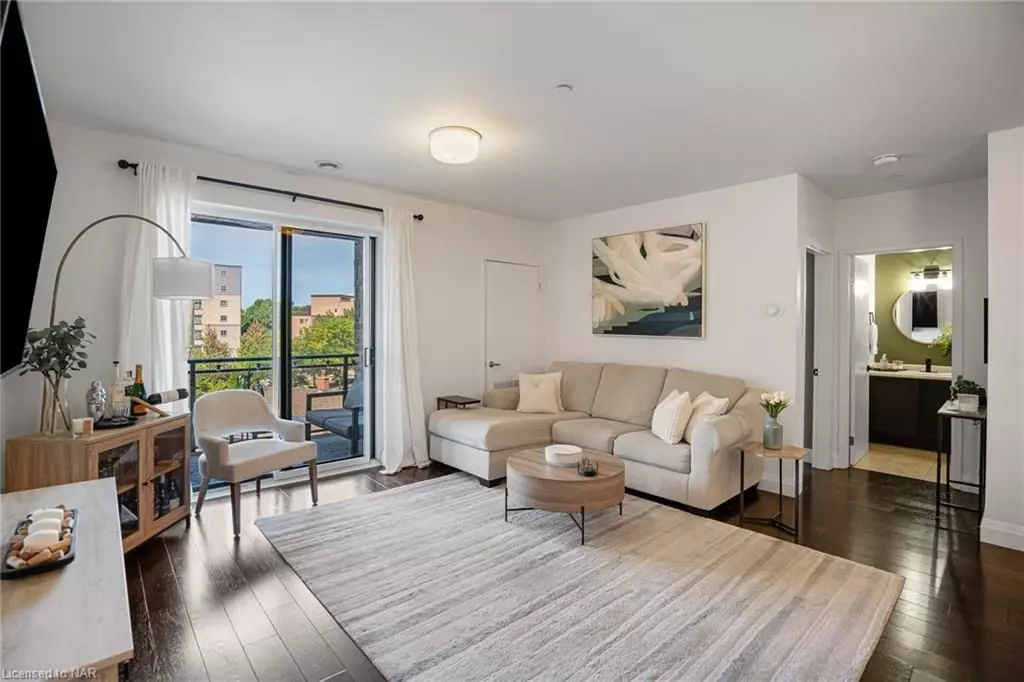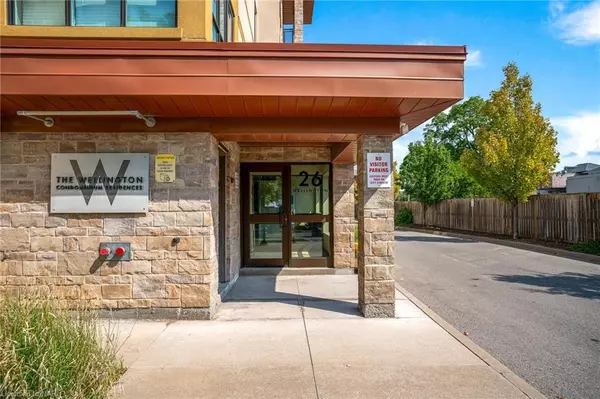
2 Beds
2 Baths
1,130 SqFt
2 Beds
2 Baths
1,130 SqFt
Key Details
Property Type Condo
Sub Type Condo Apartment
Listing Status Pending
Purchase Type For Sale
Approx. Sqft 1000-1199
Square Footage 1,130 sqft
Price per Sqft $433
MLS Listing ID X9409358
Style Other
Bedrooms 2
HOA Fees $657
Annual Tax Amount $3,425
Tax Year 2023
Property Description
Enjoy seamless indoor-outdoor living with a covered balcony, ideal for relaxing and listening to the many concerts Montebello park has to offer. The generous pantry/laundry room offers ample storage and convenience. Both bedrooms feature their own well-appointed bathrooms.
The boutique condo building boasts a well-equipped gym and a vibrant party room for your social events. The unit includes 1 dedicated parking space with additional rentable parking available in the adjacent lot.
This condo is not just a home—it's a lifestyle. Just a short walking distance to all the downtown core has to offer. Come see it today and imagine yourself living in this exceptional space!
Location
Province ON
County Niagara
Zoning BC-H
Rooms
Kitchen 1
Interior
Cooling Central Air
Inclusions [DISHWASHER, DRYER, REFRIGERATOR, STOVE, WASHER]
Laundry Ensuite
Exterior
Garage Reserved/Assigned
Garage Spaces 1.0
Pool None
Community Features Public Transit, Park
Amenities Available Gym, Party Room/Meeting Room
Roof Type Flat
Parking Type Outside/Surface
Total Parking Spaces 1
Building
Locker Owned
Others
Senior Community No
Pets Description Restricted

"My job is to find and attract mastery-based agents to the office, protect the culture, and make sure everyone is happy! "
7885 Tranmere Dr Unit 1, Mississauga, Ontario, L5S1V8, CAN







