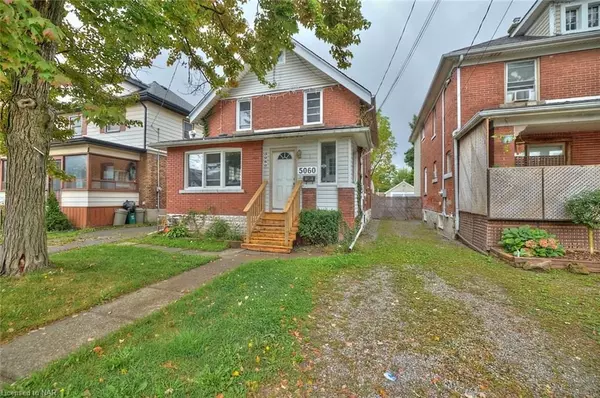
3 Beds
1 Bath
1,200 SqFt
3 Beds
1 Bath
1,200 SqFt
Key Details
Property Type Single Family Home
Sub Type Detached
Listing Status Active
Purchase Type For Sale
Square Footage 1,200 sqft
Price per Sqft $374
MLS Listing ID X9414646
Style 2-Storey
Bedrooms 3
Annual Tax Amount $2,075
Tax Year 2024
Property Description
Close to all amenities and public transit, this home is ideal for first time homebuyers and investors alike. Main floor features formal living room, dining room and kitchen with front enclosed porch and back mud room with a garden door leading to the yard. With a newly updated 4 piece bathroom, new kitchen and vinyl flooring throughout, this home seamlessly blends vintage appeal with modern comforts. Step inside to find spacious living areas that are perfect for family gatherings or entertaining friends. The inviting atmosphere extends into a walk-up attic space, which offers fantastic potential for additional living space—think home office, playroom, or extra storage! Outside, you'll find a partially fenced yard, providing a great space for summer barbecues, gardening, or simply relaxing. Don’t miss your chance to start your homeownership journey in this home—schedule your viewing today and make it yours! This gem won’t last long!
Location
Province ON
County Niagara
Zoning R2
Rooms
Basement Unfinished, Full
Kitchen 1
Interior
Interior Features Water Heater Owned, Sump Pump
Cooling None
Inclusions None
Exterior
Garage Private, Other
Garage Spaces 3.0
Pool None
Roof Type Shingles
Parking Type Unknown
Total Parking Spaces 3
Building
Foundation Concrete Block
Others
Senior Community No

"My job is to find and attract mastery-based agents to the office, protect the culture, and make sure everyone is happy! "
7885 Tranmere Dr Unit 1, Mississauga, Ontario, L5S1V8, CAN







