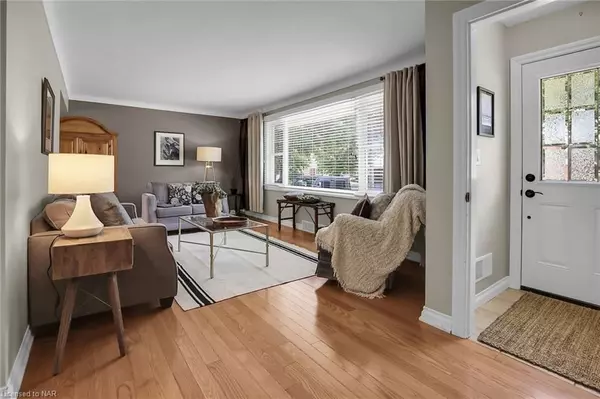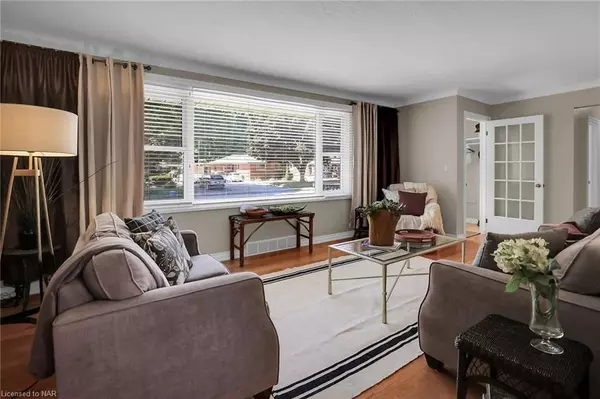
3 Beds
1 Bath
1,045 SqFt
3 Beds
1 Bath
1,045 SqFt
Key Details
Property Type Single Family Home
Sub Type Detached
Listing Status Active
Purchase Type For Sale
Square Footage 1,045 sqft
Price per Sqft $573
MLS Listing ID X9414420
Style Bungalow
Bedrooms 3
Annual Tax Amount $2,877
Tax Year 2024
Property Description
Location
Province ON
County Niagara
Zoning R1C
Rooms
Basement Partially Finished, Full
Kitchen 1
Interior
Interior Features Other
Cooling Central Air
Inclusions Central Vacuum, Dishwasher, Dryer, Microwave, Refrigerator, Stove, Washer, Window Coverings
Exterior
Garage Private
Garage Spaces 3.0
Pool None
Community Features Major Highway, Greenbelt/Conservation, Public Transit, Park
Roof Type Asphalt Rolled
Parking Type Unknown
Total Parking Spaces 3
Building
Foundation Block
Others
Senior Community No

"My job is to find and attract mastery-based agents to the office, protect the culture, and make sure everyone is happy! "
7885 Tranmere Dr Unit 1, Mississauga, Ontario, L5S1V8, CAN







