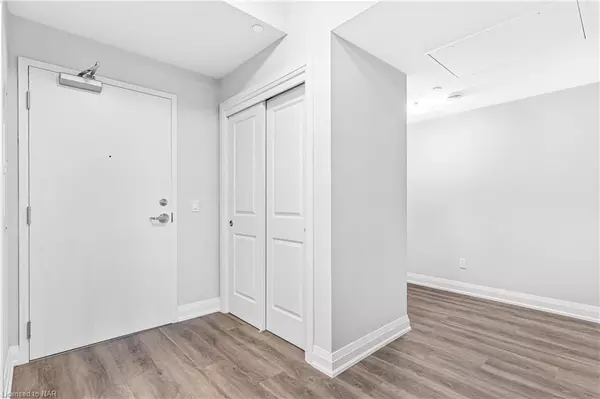
1 Bed
1 Bath
693 SqFt
1 Bed
1 Bath
693 SqFt
Key Details
Property Type Condo
Sub Type Condo Apartment
Listing Status Active
Purchase Type For Sale
Approx. Sqft 600-699
Square Footage 693 sqft
Price per Sqft $746
MLS Listing ID X9413382
Style Other
Bedrooms 1
HOA Fees $283
Tax Year 2024
Property Description
Location
Province ON
County Niagara
Zoning RM2
Rooms
Basement Unknown
Kitchen 1
Interior
Interior Features Separate Heating Controls, On Demand Water Heater, Water Heater
Cooling Central Air
Inclusions Built-in Microwave, Carbon Monoxide Detector, Dishwasher, Dryer, RangeHood, Refrigerator, Smoke Detector, Stove, Washer
Laundry Ensuite
Exterior
Exterior Feature Controlled Entry
Garage Reserved/Assigned
Garage Spaces 2.0
Pool None
Community Features Public Transit
Amenities Available Party Room/Meeting Room, Visitor Parking
Roof Type Asphalt Rolled
Parking Type Underground
Total Parking Spaces 2
Building
Foundation Poured Concrete
Locker Owned
Others
Senior Community Yes
Security Features Carbon Monoxide Detectors,Smoke Detector
Pets Description Restricted

"My job is to find and attract mastery-based agents to the office, protect the culture, and make sure everyone is happy! "
7885 Tranmere Dr Unit 1, Mississauga, Ontario, L5S1V8, CAN







