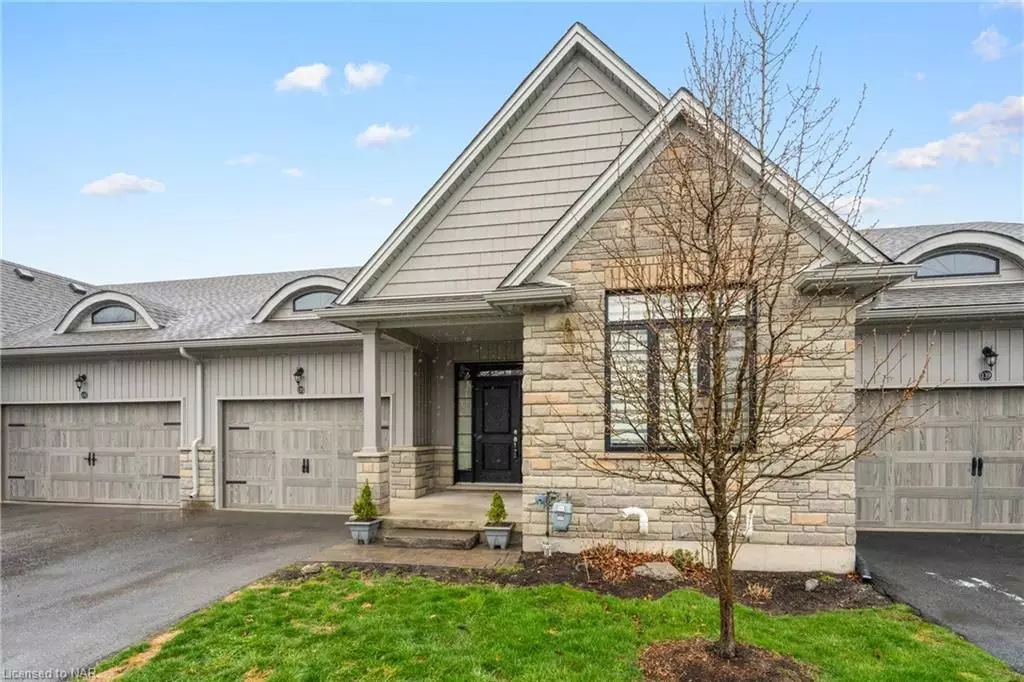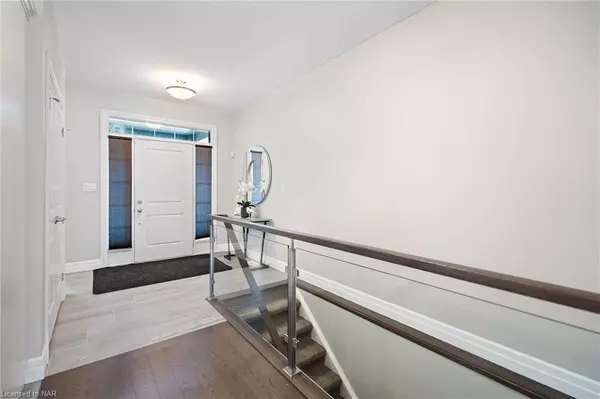
2 Beds
2 Baths
1,226 SqFt
2 Beds
2 Baths
1,226 SqFt
Key Details
Property Type Condo
Sub Type Condo Townhouse
Listing Status Active Under Contract
Purchase Type For Sale
Approx. Sqft 1200-1399
Square Footage 1,226 sqft
Price per Sqft $530
MLS Listing ID X9411189
Style Bungalow
Bedrooms 2
HOA Fees $230
Annual Tax Amount $5,271
Tax Year 2024
Property Description
Location
Province ON
County Niagara
Zoning RL2-79
Rooms
Basement Unfinished, Full
Kitchen 1
Interior
Interior Features Water Heater, Air Exchanger
Cooling Central Air
Fireplaces Number 1
Inclusions Carbon Monoxide Detector, Dishwasher, Dryer, Refrigerator, Washer, Window Coverings
Exterior
Exterior Feature Deck, Porch
Garage Private, Other
Garage Spaces 2.0
Pool None
Amenities Available Visitor Parking
Roof Type Asphalt Shingle
Parking Type Attached
Total Parking Spaces 2
Building
Foundation Poured Concrete
Locker None
Others
Senior Community Yes
Pets Description Restricted

"My job is to find and attract mastery-based agents to the office, protect the culture, and make sure everyone is happy! "
7885 Tranmere Dr Unit 1, Mississauga, Ontario, L5S1V8, CAN







